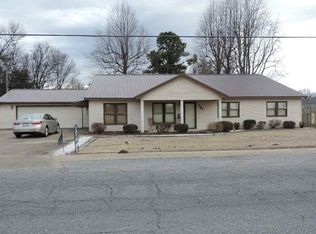641 Headden Dr, Ridgely, TN 38080
What's special
- 195 days |
- 152 |
- 2 |
Zillow last checked: 8 hours ago
Listing updated: August 09, 2025 at 12:36pm
Ralph Harvey,
LISTWITHFREEDOM.COM 855-456-4945
Facts & features
Interior
Bedrooms & bathrooms
- Bedrooms: 5
- Bathrooms: 3
- Full bathrooms: 1
- 1/2 bathrooms: 2
- Main level bathrooms: 1
- Main level bedrooms: 2
Primary bedroom
- Level: Main
- Area: 270
- Dimensions: 18.0 x 15.0
Bedroom
- Level: Main
- Area: 132
- Dimensions: 12.0 x 11.0
Bedroom
- Level: Upper
- Area: 132
- Dimensions: 12.0 x 11.0
Bedroom
- Level: Upper
- Area: 130
- Dimensions: 13.0 x 10.0
Bedroom
- Level: Upper
- Area: 247
- Dimensions: 19.0 x 13.0
Dining room
- Level: Main
- Area: 234
- Dimensions: 18.0 x 13.0
Kitchen
- Level: Main
- Area: 176
- Dimensions: 16.0 x 11.0
Living room
- Level: Main
- Area: 594
- Dimensions: 27.0 x 22.0
Utility room
- Level: Main
- Area: 143
- Dimensions: 13.0 x 11.0
Heating
- Central
Cooling
- Central Air
Appliances
- Included: Dishwasher, Disposal, Double Oven, Electric Range, Refrigerator
Features
- Double Vanity, Eat-in Kitchen, Pantry
- Flooring: Carpet, Tile, Wood
- Has fireplace: Yes
- Fireplace features: Gas
Interior area
- Total interior livable area: 1 sqft
Property
Parking
- Total spaces: 3
- Parking features: Garage - Attached
- Attached garage spaces: 3
Features
- Levels: Two
Lot
- Size: 3.65 Acres
- Dimensions: 368 x 424 x 367 x 448
- Features: Other
Details
- Parcel number: 05700700
- Special conditions: Standard
Construction
Type & style
- Home type: SingleFamily
- Property subtype: Single Family Residence
Materials
- Stucco
- Roof: Shingle
Condition
- false
- New construction: No
- Year built: 1951
Utilities & green energy
- Sewer: Public Sewer
- Water: Public
- Utilities for property: Cable Available, Electricity Available, Natural Gas Available, Sewer Available, Water Available
Community & HOA
Community
- Subdivision: None
Location
- Region: Ridgely
Financial & listing details
- Price per square foot: $1,600,000/sqft
- Tax assessed value: $253,600
- Annual tax amount: $3,016
- Date on market: 8/9/2025
- Listing terms: Cash,Other

Ralph Harvey
(855) 456-4945
By pressing Contact Agent, you agree that the real estate professional identified above may call/text you about your search, which may involve use of automated means and pre-recorded/artificial voices. You don't need to consent as a condition of buying any property, goods, or services. Message/data rates may apply. You also agree to our Terms of Use. Zillow does not endorse any real estate professionals. We may share information about your recent and future site activity with your agent to help them understand what you're looking for in a home.
Estimated market value
Not available
Estimated sales range
Not available
$2,171/mo
Price history
Price history
| Date | Event | Price |
|---|---|---|
| 8/9/2025 | Listed for sale | $1,600,000$1,600,000/sqft |
Source: | ||
Public tax history
Public tax history
| Year | Property taxes | Tax assessment |
|---|---|---|
| 2025 | $3,016 | $63,400 |
| 2024 | $3,016 +43.1% | $63,400 +55.9% |
| 2023 | $2,107 +9.8% | $40,675 |
| 2022 | $1,920 | $40,675 |
| 2021 | $1,920 | $40,675 |
| 2020 | $1,920 | $40,675 |
| 2019 | $1,920 -4% | $40,675 -6.1% |
| 2018 | $2,000 0% | $43,300 |
| 2017 | $2,001 +88.6% | $43,300 |
| 2016 | $1,061 -38.5% | $43,300 |
| 2015 | $1,726 0% | $43,300 0% |
| 2014 | $1,727 | $43,315 |
| 2013 | -- | $43,315 -4.7% |
| 2012 | $1,814 +4.5% | $45,465 +1.8% |
| 2011 | $1,736 +2.6% | $44,666 |
| 2010 | $1,691 | $44,666 |
| 2009 | $1,691 | $44,666 |
| 2008 | -- | $44,666 +6.8% |
| 2007 | $1,714 | $41,807 |
| 2006 | $1,714 | $41,807 |
| 2005 | $1,714 +3.8% | $41,807 |
| 2004 | $1,651 +2.6% | $41,807 |
| 2002 | $1,610 | $41,807 +13.5% |
| 2001 | -- | $36,841 -75% |
| 2000 | -- | $147,262 |
Find assessor info on the county website
BuyAbility℠ payment
Climate risks
Neighborhood: 38080
Nearby schools
GreatSchools rating
- 4/10Lara Kendall Elementary SchoolGrades: 3-8Distance: 0.7 mi
- 3/10Lake Co High SchoolGrades: 9-12Distance: 7.1 mi
- NAMargaret Newton Elementary SchoolGrades: PK-2Distance: 7.3 mi
Schools provided by the listing agent
- District: Lake County Schools
Source: CWTAR. This data may not be complete. We recommend contacting the local school district to confirm school assignments for this home.
