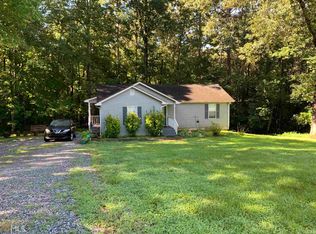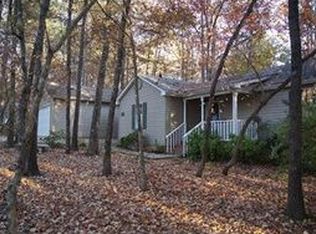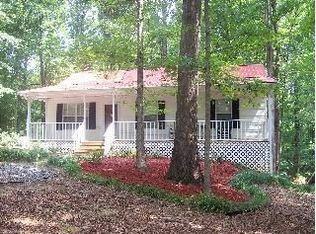Closed
$310,000
641 Horton Rd, Dahlonega, GA 30533
3beds
1,084sqft
Single Family Residence
Built in 1996
1 Acres Lot
$307,500 Zestimate®
$286/sqft
$1,670 Estimated rent
Home value
$307,500
Estimated sales range
Not available
$1,670/mo
Zestimate® history
Loading...
Owner options
Explore your selling options
What's special
Turn your dream of home ownership into a reality. This cute ranch style home has a beautiful view of mature trees and serene natural lot perfect for entertaining. This 3 bd 2ba home has lots of natural light and hardwood floors. Eat in kitchen which opens to the family room. Kitchen opens up to a large deck overlooking private back yard for entertaining. Large primary bedroom with tub/shower combination. If you are a dog lover there is a large fenced in area and large/ storage doghouse. Nice level lot to have a garden or just enjoy the natural beauty of the surroundings. This home is perfectly positioned near local wineries, Downtown Dahlonega and the University of North Georgia. Ideal home for first time home buyers or someone looking for one level living. No rental restrictions and would be a great get away for someone wanting a second home or a VRBO. call Patty to see home today.
Zillow last checked: 8 hours ago
Listing updated: September 29, 2025 at 07:14am
Listed by:
Patricia S Becker 706-344-9065,
Walden & Co. Realty
Bought with:
Kathleen R Manzella, 324221
Maximum One Premier Realtors
Source: GAMLS,MLS#: 10576175
Facts & features
Interior
Bedrooms & bathrooms
- Bedrooms: 3
- Bathrooms: 2
- Full bathrooms: 2
- Main level bathrooms: 2
- Main level bedrooms: 3
Kitchen
- Features: Breakfast Bar, Country Kitchen
Heating
- Central, Electric, Heat Pump
Cooling
- Ceiling Fan(s), Central Air, Electric, Heat Pump
Appliances
- Included: Dishwasher, Dryer, Microwave, Refrigerator, Washer
- Laundry: In Hall, Laundry Closet
Features
- Master On Main Level, Walk-In Closet(s)
- Flooring: Hardwood, Laminate, Tile
- Basement: None
- Has fireplace: No
Interior area
- Total structure area: 1,084
- Total interior livable area: 1,084 sqft
- Finished area above ground: 1,084
- Finished area below ground: 0
Property
Parking
- Parking features: Parking Pad
- Has uncovered spaces: Yes
Features
- Levels: One
- Stories: 1
- Exterior features: Garden
- Fencing: Back Yard,Chain Link
Lot
- Size: 1 Acres
- Features: Level, Private
Details
- Additional structures: Kennel/Dog Run, Shed(s)
- Parcel number: 031 171
Construction
Type & style
- Home type: SingleFamily
- Architectural style: Ranch,Traditional
- Property subtype: Single Family Residence
Materials
- Vinyl Siding
- Foundation: Block
- Roof: Composition
Condition
- Resale
- New construction: No
- Year built: 1996
Details
- Warranty included: Yes
Utilities & green energy
- Sewer: Septic Tank
- Water: Public
- Utilities for property: Electricity Available, Water Available
Community & neighborhood
Security
- Security features: Smoke Detector(s)
Community
- Community features: None
Location
- Region: Dahlonega
- Subdivision: Shadow Wood
HOA & financial
HOA
- Has HOA: Yes
- HOA fee: $250 annually
- Services included: None
Other
Other facts
- Listing agreement: Exclusive Right To Sell
Price history
| Date | Event | Price |
|---|---|---|
| 9/24/2025 | Sold | $310,000-4.6%$286/sqft |
Source: | ||
| 8/27/2025 | Pending sale | $325,000$300/sqft |
Source: | ||
| 8/13/2025 | Price change | $325,000-5.8%$300/sqft |
Source: | ||
| 8/1/2025 | Listed for sale | $345,000+87%$318/sqft |
Source: | ||
| 7/24/2020 | Sold | $184,500$170/sqft |
Source: | ||
Public tax history
| Year | Property taxes | Tax assessment |
|---|---|---|
| 2024 | $217 +32.2% | $92,660 +6.9% |
| 2023 | $164 +367.1% | $86,649 +21.2% |
| 2022 | $35 | $71,502 +19.3% |
Find assessor info on the county website
Neighborhood: 30533
Nearby schools
GreatSchools rating
- 5/10Cottrell Elementary SchoolGrades: PK-5Distance: 4.6 mi
- 5/10Lumpkin County Middle SchoolGrades: 6-8Distance: 3.5 mi
- 8/10Lumpkin County High SchoolGrades: 9-12Distance: 2.7 mi
Schools provided by the listing agent
- Elementary: Cottrell
- Middle: Lumpkin County
- High: New Lumpkin County
Source: GAMLS. This data may not be complete. We recommend contacting the local school district to confirm school assignments for this home.
Get a cash offer in 3 minutes
Find out how much your home could sell for in as little as 3 minutes with a no-obligation cash offer.
Estimated market value$307,500
Get a cash offer in 3 minutes
Find out how much your home could sell for in as little as 3 minutes with a no-obligation cash offer.
Estimated market value
$307,500


