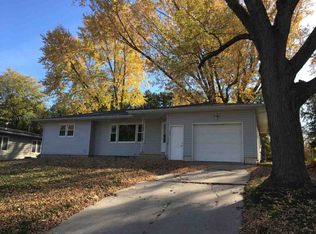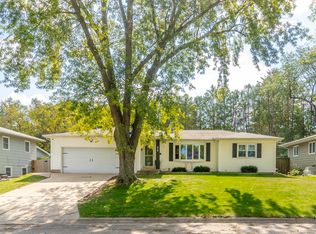Unique And Stunning! This Meticulously Maintained Waterloo Home Is Instantly Appealing, With A Contemporary Design And Beautiful Outdoor Spaces! Once Inside You'Ll Love The Free Flowing Layout And Tiled Entry Leading You To The Awesome Living Room That'S Fit With Tall Window Views And Great Natural Lighting. The Dining/Kitchen Combo Is Superb, Offering Loads Of Oak Cabinetry, Stainless Appliances, Easy Maintenance Tile Flooring And Counter Space You'Ll Surely Appreciate. You Also Have Access To The Fantastic Back Deck That Makes Grilling And Outdoor Dining A Breeze! The Four Level Split Design Offers Three Fantastic Bedrooms And A Spacious Hallway Full Bath On The Upper Level. Moving To The Lower Level You'Ll Enjoy The Convenient Spare Full Bathroom And A Unique Den Space That's Perfect For A Home Office Or Reading Nook. Finishing The Interior Of The Home Is The The Sizable Family Room And Laundry Room Situated On The Bottom Floor. The Exterior Of This Amazing Home Is Truly Beautiful, Showcasing Tons Of Flowers And Landscaping, Along With A Privacy Fenced Backyard, Expansive Deck And A Convenient Storage Shed. This Home Was Built To Enjoy The Outdoors And Is Exceptionally Gracious! Don'T Let This Amazing Offer Pass You By!
This property is off market, which means it's not currently listed for sale or rent on Zillow. This may be different from what's available on other websites or public sources.

