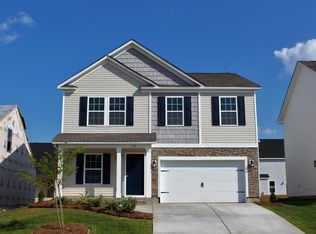Sold for $275,000
$275,000
641 Kennington Rd, Blythewood, SC 29016
3beds
1,748sqft
SingleFamily
Built in 2019
5,227 Square Feet Lot
$278,100 Zestimate®
$157/sqft
$1,967 Estimated rent
Home value
$278,100
$259,000 - $300,000
$1,967/mo
Zestimate® history
Loading...
Owner options
Explore your selling options
What's special
641 Kennington Rd, Blythewood, SC 29016 is a single family home that contains 1,748 sq ft and was built in 2019. It contains 3 bedrooms and 3 bathrooms. This home last sold for $275,000 in August 2025.
The Zestimate for this house is $278,100. The Rent Zestimate for this home is $1,967/mo.
Facts & features
Interior
Bedrooms & bathrooms
- Bedrooms: 3
- Bathrooms: 3
- Full bathrooms: 2
- 1/2 bathrooms: 1
Heating
- Forced air
Features
- Flooring: Carpet
Interior area
- Total interior livable area: 1,748 sqft
Property
Parking
- Total spaces: 2
Features
- Exterior features: Other
Lot
- Size: 5,227 sqft
Details
- Parcel number: 148151105
Construction
Type & style
- Home type: SingleFamily
Materials
- Roof: Composition
Condition
- Year built: 2019
Community & neighborhood
Location
- Region: Blythewood
Price history
| Date | Event | Price |
|---|---|---|
| 8/29/2025 | Sold | $275,000$157/sqft |
Source: Public Record Report a problem | ||
| 7/13/2025 | Pending sale | $275,000$157/sqft |
Source: | ||
| 6/3/2025 | Listed for sale | $275,000+40.5%$157/sqft |
Source: | ||
| 8/1/2019 | Sold | $195,725$112/sqft |
Source: Public Record Report a problem | ||
Public tax history
| Year | Property taxes | Tax assessment |
|---|---|---|
| 2022 | $351 +8.4% | -- |
| 2021 | $324 -83.8% | -- |
| 2020 | $1,992 +313.3% | $7,830 +2137.1% |
Find assessor info on the county website
Neighborhood: 29016
Nearby schools
GreatSchools rating
- 6/10Langford Elementary SchoolGrades: PK-5Distance: 3.4 mi
- 5/10Muller Road MiddleGrades: K-8Distance: 3.9 mi
- 3/10Westwood High SchoolGrades: 9-12Distance: 0.7 mi
Schools provided by the listing agent
- Elementary: Bethel-Hanberry Elementary School
- Middle: Muller Road Middle School
- High: Westwood High School
- District: Richland 2
Source: The MLS. This data may not be complete. We recommend contacting the local school district to confirm school assignments for this home.
Get a cash offer in 3 minutes
Find out how much your home could sell for in as little as 3 minutes with a no-obligation cash offer.
Estimated market value$278,100
Get a cash offer in 3 minutes
Find out how much your home could sell for in as little as 3 minutes with a no-obligation cash offer.
Estimated market value
$278,100
