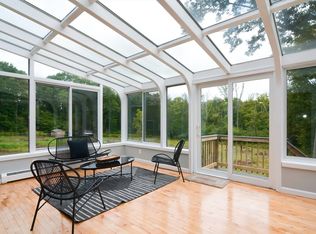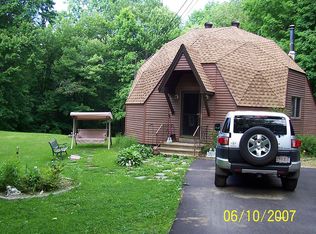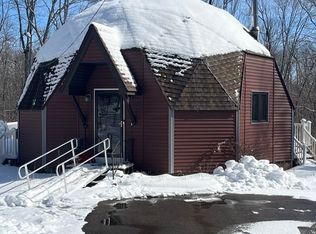Sold for $363,000
$363,000
641 Little Rest Rd, Warren, MA 01083
3beds
1,050sqft
Single Family Residence
Built in 1966
1.04 Acres Lot
$371,900 Zestimate®
$346/sqft
$2,289 Estimated rent
Home value
$371,900
$342,000 - $402,000
$2,289/mo
Zestimate® history
Loading...
Owner options
Explore your selling options
What's special
Charming Three-Bedroom Ranch on Over One Acre of complete privacy. Experience the perfect blend of comfort and sustainability with this inviting three-bedroom, one bath ranch, situated on more than an acre of beautifully cleared land surrounded by woods and trails. This home features a spacious living room with skylights and a cozy fireplace, a well-appointed kitchen with a dining area, and a bright sunroom for year-round enjoyment.This property is equipped with roof-mounted solar panels to help defray the cost of electricity, offering significant long-term savings on your utility bills. Owner currently pays $185/mth for the solar lease. The full basement includes its own fireplace and walk-out access to a private backyard, ideal for entertaining or relaxing. Additional highlights include a large separate shed for storage and a dedicated fire pit area, perfect for gatherings. Don’t miss your opportunity to own this exceptional, energy-efficient property with room to grow
Zillow last checked: 8 hours ago
Listing updated: August 12, 2025 at 06:12am
Listed by:
Mary N. Foley 978-833-7099,
Mary Foley Real Estate 978-840-3030
Bought with:
Judy Rickson
CR Premier Properties
Source: MLS PIN,MLS#: 73382569
Facts & features
Interior
Bedrooms & bathrooms
- Bedrooms: 3
- Bathrooms: 1
- Full bathrooms: 1
Primary bedroom
- Features: Closet, Flooring - Wood
- Level: First
- Area: 120
- Dimensions: 10 x 12
Bedroom 2
- Features: Closet, Flooring - Wood
- Level: First
- Area: 110
- Dimensions: 10 x 11
Bedroom 3
- Features: Closet, Flooring - Wood
- Level: First
- Area: 110
- Dimensions: 10 x 11
Bathroom 1
- Features: Bathroom - Full, Bathroom - With Tub & Shower, Flooring - Stone/Ceramic Tile
- Level: First
- Area: 60
- Dimensions: 6 x 10
Kitchen
- Features: Dining Area, Pantry, Countertops - Stone/Granite/Solid, Deck - Exterior, Recessed Lighting, Slider
- Level: Main,First
- Area: 200
- Dimensions: 10 x 20
Living room
- Features: Skylight, Cathedral Ceiling(s), Exterior Access, Recessed Lighting
- Level: First
- Area: 221
- Dimensions: 13 x 17
Heating
- Forced Air, Oil
Cooling
- Central Air
Appliances
- Included: Water Heater, Range, Dishwasher, Refrigerator, Washer, Dryer, Water Softener
- Laundry: In Basement, Electric Dryer Hookup, Washer Hookup
Features
- Ceiling Fan(s), Slider, Sun Room
- Flooring: Wood, Tile, Vinyl, Laminate, Flooring - Stone/Ceramic Tile
- Doors: Insulated Doors
- Windows: Insulated Windows
- Basement: Full,Walk-Out Access,Concrete
- Number of fireplaces: 2
- Fireplace features: Living Room
Interior area
- Total structure area: 1,050
- Total interior livable area: 1,050 sqft
- Finished area above ground: 1,050
Property
Parking
- Total spaces: 5
- Parking features: Attached, Paved Drive, Off Street, Paved
- Attached garage spaces: 1
- Uncovered spaces: 4
Features
- Patio & porch: Deck
- Exterior features: Deck, Storage
Lot
- Size: 1.04 Acres
- Features: Wooded, Cleared, Level
Details
- Parcel number: M:0011 B:0000 L:66,1727067
- Zoning: RUR
Construction
Type & style
- Home type: SingleFamily
- Architectural style: Ranch
- Property subtype: Single Family Residence
Materials
- Frame
- Foundation: Concrete Perimeter
- Roof: Shingle
Condition
- Year built: 1966
Utilities & green energy
- Electric: Circuit Breakers
- Sewer: Private Sewer
- Water: Private
- Utilities for property: for Electric Range, for Electric Dryer, Washer Hookup
Community & neighborhood
Location
- Region: Warren
Other
Other facts
- Road surface type: Paved
Price history
| Date | Event | Price |
|---|---|---|
| 7/25/2025 | Sold | $363,000+3.7%$346/sqft |
Source: MLS PIN #73382569 Report a problem | ||
| 6/22/2025 | Contingent | $349,900$333/sqft |
Source: MLS PIN #73382569 Report a problem | ||
| 6/12/2025 | Price change | $349,900-5.4%$333/sqft |
Source: MLS PIN #73382569 Report a problem | ||
| 6/4/2025 | Price change | $369,900-5.1%$352/sqft |
Source: MLS PIN #73382569 Report a problem | ||
| 5/30/2025 | Listed for sale | $389,900+40.3%$371/sqft |
Source: MLS PIN #73382569 Report a problem | ||
Public tax history
| Year | Property taxes | Tax assessment |
|---|---|---|
| 2025 | $4,516 -1.7% | $304,900 |
| 2024 | $4,595 +2.2% | $304,900 +7.1% |
| 2023 | $4,497 +18.1% | $284,600 +16.3% |
Find assessor info on the county website
Neighborhood: 01083
Nearby schools
GreatSchools rating
- 5/10Warren Elementary SchoolGrades: K-6Distance: 2.4 mi
- 3/10Quaboag Regional Middle Innovation SchoolGrades: 7-8Distance: 3.9 mi
- 5/10Quaboag Regional High SchoolGrades: 9-12Distance: 3.9 mi

Get pre-qualified for a loan
At Zillow Home Loans, we can pre-qualify you in as little as 5 minutes with no impact to your credit score.An equal housing lender. NMLS #10287.


