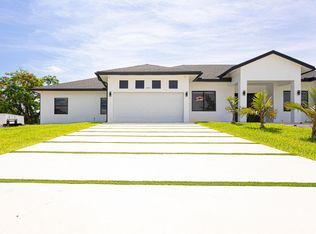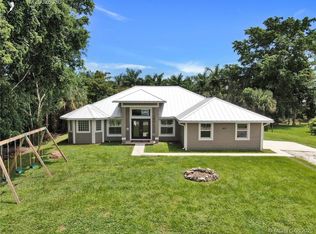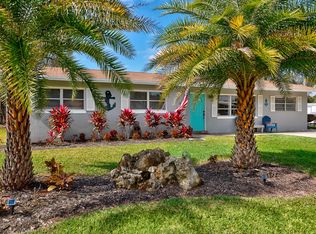Sold for $1,020,000
$1,020,000
641 Marshall Road, West Palm Beach, FL 33413
4beds
2,875sqft
Single Family Residence
Built in 2024
0.61 Acres Lot
$1,016,600 Zestimate®
$355/sqft
$5,145 Estimated rent
Home value
$1,016,600
$915,000 - $1.13M
$5,145/mo
Zestimate® history
Loading...
Owner options
Explore your selling options
What's special
Experience modern living in this newly constructed, stunning 2-story estate in Palm Beach Farms. Set on a generous 0.61-acre lot, this home offers 4 spacious bedrooms, 3 luxurious bathrooms, a dedicated office upstairs, and a 1-car garage. Paved access roads provide added convenience, while the main-floor primary suite is perfectly designed for today's lifestyle. Impact windows and a full security system add comfort and functionality. A large balcony overlooks the lush grounds and pool, offering a peaceful retreat. Enjoy resort-style living in your private backyard oasis, complete with an oversized pool and a pavilion with a full summer kitchen--ideal for entertaining. The home boasts three kitchens: a main indoor kitchen, lanai kitchen, and outdoor summer kitchen, making it an entertainer's dream.
Fully fenced, on septic, and near a golf club. This home blends luxury, privacy, and leisure.
Zillow last checked: 8 hours ago
Listing updated: October 16, 2025 at 06:24am
Listed by:
John A Diaz 561-232-2848,
KW Reserve Business Brokerage LLC
Bought with:
William Lewis
Coldwell Banker Realty /Delray Beach
Source: BeachesMLS,MLS#: RX-11113378 Originating MLS: Beaches MLS
Originating MLS: Beaches MLS
Facts & features
Interior
Bedrooms & bathrooms
- Bedrooms: 4
- Bathrooms: 3
- Full bathrooms: 3
Primary bedroom
- Level: M
- Area: 270 Square Feet
- Dimensions: 18 x 15
Bedroom 2
- Level: M
- Area: 306 Square Feet
- Dimensions: 18 x 17
Bedroom 3
- Level: U
- Area: 234 Square Feet
- Dimensions: 18 x 13
Bedroom 4
- Level: U
- Area: 234 Square Feet
- Dimensions: 18 x 13
Kitchen
- Level: M
- Area: 196 Square Feet
- Dimensions: 14 x 14
Living room
- Level: M
- Area: 210 Square Feet
- Dimensions: 14 x 15
Heating
- Central
Cooling
- Ceiling Fan(s), Central Air
Appliances
- Included: Cooktop, Dishwasher, Dryer, Microwave, Electric Range, Gas Range, Refrigerator, Washer, Electric Water Heater
- Laundry: Laundry Closet
Features
- Built-in Features, Entrance Foyer, Roman Tub, Split Bedroom, Volume Ceiling, Walk-In Closet(s)
- Flooring: Tile
- Windows: Impact Glass (Complete)
- Has fireplace: Yes
- Fireplace features: Decorative
Interior area
- Total structure area: 4,350
- Total interior livable area: 2,875 sqft
Property
Parking
- Total spaces: 1
- Parking features: Driveway, Garage - Attached, Auto Garage Open
- Attached garage spaces: 1
- Has uncovered spaces: Yes
Features
- Stories: 2
- Exterior features: Custom Lighting, Outdoor Kitchen
- Has private pool: Yes
- Pool features: In Ground
- Fencing: Fenced
- Waterfront features: None
Lot
- Size: 0.61 Acres
- Features: 1/2 to < 1 Acre
Details
- Parcel number: 00424327050124712
- Zoning: AR
Construction
Type & style
- Home type: SingleFamily
- Property subtype: Single Family Residence
Materials
- CBS
Condition
- New Construction
- New construction: Yes
- Year built: 2024
Utilities & green energy
- Sewer: Septic Tank
- Water: Well
- Utilities for property: Cable Connected, Electricity Connected
Community & neighborhood
Security
- Security features: Security System Owned, Smoke Detector(s)
Community
- Community features: None
Location
- Region: West Palm Beach
- Subdivision: Palm Beach Farms Co 3
Other
Other facts
- Listing terms: Cash,Conventional
- Road surface type: Paved
Price history
| Date | Event | Price |
|---|---|---|
| 10/13/2025 | Sold | $1,020,000-2.9%$355/sqft |
Source: | ||
| 10/1/2025 | Pending sale | $1,050,000$365/sqft |
Source: | ||
| 9/5/2025 | Price change | $1,050,000-8.7%$365/sqft |
Source: | ||
| 8/20/2025 | Price change | $1,150,000-4.2%$400/sqft |
Source: | ||
| 8/6/2025 | Listed for sale | $1,200,000$417/sqft |
Source: | ||
Public tax history
| Year | Property taxes | Tax assessment |
|---|---|---|
| 2024 | $2,646 +9.4% | $158,686 +10% |
| 2023 | $2,418 +2.3% | $144,260 +4.9% |
| 2022 | $2,364 +25.6% | $137,509 +35.9% |
Find assessor info on the county website
Neighborhood: 33413
Nearby schools
GreatSchools rating
- 7/10Pine Jog Elementary SchoolGrades: PK-5Distance: 1.2 mi
- 6/10Okeeheelee Middle SchoolGrades: 6-8Distance: 1.4 mi
- 4/10Palm Beach Central High SchoolGrades: 9-12Distance: 1.5 mi
Schools provided by the listing agent
- Elementary: Pine Jog Elementary School
- Middle: Okeeheelee Middle School
- High: Palm Beach Central High School
Source: BeachesMLS. This data may not be complete. We recommend contacting the local school district to confirm school assignments for this home.
Get a cash offer in 3 minutes
Find out how much your home could sell for in as little as 3 minutes with a no-obligation cash offer.
Estimated market value
$1,016,600


