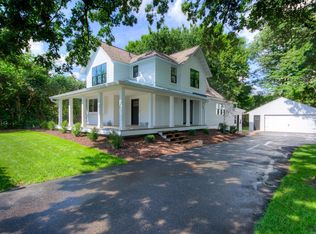Closed
$627,500
641 Mill St, Excelsior, MN 55331
4beds
3,038sqft
Single Family Residence
Built in 1998
0.32 Acres Lot
$647,300 Zestimate®
$207/sqft
$4,843 Estimated rent
Home value
$647,300
$615,000 - $680,000
$4,843/mo
Zestimate® history
Loading...
Owner options
Explore your selling options
What's special
Amazing home within walking distance to Excelsior! It's darling from the outside but you'll be even more surprised when you walk in the door! The great room has vaulted ceilings with a gas fireplace. Sunlight fills the room with the many windows that overlook the flat backyard. There's plenty of room for entertaining on the deck! The kitchen is open to a breakfast nook and great room. There are 3 bedrooms on the main level and 1 additional bedroom in the lower level. The primary suite has a private bathroom with a walk-in closet. This is truly one level living with the laundry room on the main level! Lower level family room is large with many possibilities-exercise room, pool table, office, you name it, there's space for it. New roof (2020), A/C (2018) Furnace (2021). There's extra space in the garage for your toys and bikes! Don't miss out on seeing this amazing home! It won't last long!
Zillow last checked: 8 hours ago
Listing updated: May 06, 2025 at 03:37pm
Listed by:
Lakes Area Realty
Bought with:
Daniel G Dietl
BRIX Real Estate
Source: NorthstarMLS as distributed by MLS GRID,MLS#: 6364671
Facts & features
Interior
Bedrooms & bathrooms
- Bedrooms: 4
- Bathrooms: 3
- Full bathrooms: 1
- 3/4 bathrooms: 2
Bedroom 1
- Level: Main
- Area: 195 Square Feet
- Dimensions: 13x15
Bedroom 2
- Level: Main
- Area: 100 Square Feet
- Dimensions: 10x10
Bedroom 3
- Level: Main
- Area: 110 Square Feet
- Dimensions: 10x11
Bedroom 4
- Level: Lower
- Area: 156 Square Feet
- Dimensions: 13x12
Deck
- Level: Main
- Area: 225 Square Feet
- Dimensions: 15x15
Dining room
- Level: Main
- Area: 126 Square Feet
- Dimensions: 12x10.5
Family room
- Level: Lower
- Area: 602 Square Feet
- Dimensions: 14x43
Great room
- Level: Main
- Area: 195 Square Feet
- Dimensions: 13x15
Informal dining room
- Level: Main
- Area: 63 Square Feet
- Dimensions: 9x7
Kitchen
- Level: Main
- Area: 144 Square Feet
- Dimensions: 12x12
Laundry
- Level: Main
- Area: 55 Square Feet
- Dimensions: 11x5
Storage
- Level: Lower
- Area: 114 Square Feet
- Dimensions: 19x6
Heating
- Forced Air, Fireplace(s)
Cooling
- Central Air
Appliances
- Included: Dishwasher, Disposal, Dryer, Gas Water Heater, Microwave, Range, Refrigerator, Stainless Steel Appliance(s), Washer
Features
- Basement: Block,Daylight,Drain Tiled,Egress Window(s),Finished,Sump Pump
- Number of fireplaces: 1
- Fireplace features: Gas
Interior area
- Total structure area: 3,038
- Total interior livable area: 3,038 sqft
- Finished area above ground: 1,528
- Finished area below ground: 1,196
Property
Parking
- Total spaces: 2
- Parking features: Attached, Asphalt
- Attached garage spaces: 2
- Details: Garage Dimensions (20x19), Garage Door Height (7), Garage Door Width (15)
Accessibility
- Accessibility features: None
Features
- Levels: One
- Stories: 1
- Patio & porch: Deck
- Pool features: None
Lot
- Size: 0.32 Acres
- Dimensions: 96 x 146 x 95 x 146
Details
- Foundation area: 1528
- Parcel number: 3511723320045
- Zoning description: Residential-Single Family
Construction
Type & style
- Home type: SingleFamily
- Property subtype: Single Family Residence
Materials
- Vinyl Siding
- Roof: Age 8 Years or Less,Asphalt
Condition
- Age of Property: 27
- New construction: No
- Year built: 1998
Utilities & green energy
- Gas: Natural Gas
- Sewer: City Sewer/Connected
- Water: City Water/Connected
Community & neighborhood
Location
- Region: Excelsior
- Subdivision: Spruce Terrace Rev
HOA & financial
HOA
- Has HOA: No
Price history
| Date | Event | Price |
|---|---|---|
| 6/16/2023 | Sold | $627,500-3.5%$207/sqft |
Source: | ||
| 5/17/2023 | Pending sale | $650,000$214/sqft |
Source: | ||
| 5/5/2023 | Listed for sale | $650,000+29445.5%$214/sqft |
Source: | ||
| 11/17/2016 | Listing removed | $2,300+4.5%$1/sqft |
Source: Zillow Rental Manager Report a problem | ||
| 4/26/2015 | Listing removed | $2,200$1/sqft |
Source: RE/MAX Results #4581422 Report a problem | ||
Public tax history
| Year | Property taxes | Tax assessment |
|---|---|---|
| 2025 | $6,955 +10.7% | $571,800 +0.5% |
| 2024 | $6,285 +7.5% | $569,100 +6.4% |
| 2023 | $5,846 -0.1% | $534,900 +8.7% |
Find assessor info on the county website
Neighborhood: 55331
Nearby schools
GreatSchools rating
- 9/10Excelsior Elementary SchoolGrades: K-5Distance: 0.5 mi
- 8/10Minnetonka West Middle SchoolGrades: 6-8Distance: 1.3 mi
- 10/10Minnetonka Senior High SchoolGrades: 9-12Distance: 2.5 mi
Get a cash offer in 3 minutes
Find out how much your home could sell for in as little as 3 minutes with a no-obligation cash offer.
Estimated market value
$647,300
Get a cash offer in 3 minutes
Find out how much your home could sell for in as little as 3 minutes with a no-obligation cash offer.
Estimated market value
$647,300
