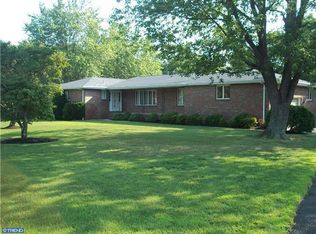The possibilities are endless with this well maintained home. Looking for a home office for a Small Business Owner or an In-Law Suite? This Home has it all, from the main Kitchen with it's Granite Counter Tops, Stainless Steel Appliances, extra wine/beverage fridge, to hardwood floors throughout the upper level this home is move in ready. The main level features a large Family Room, a second Kitchen, full bath, utility/washer dryer room, with a large Sun Porch overlooking the Saltwater Pool. There is also a fourth bedroom which could be used as a complete In-Law Suite/apartment or be utilized as a Home Office perfect for the Small Business Owner who needs a lot of Garage Space. Massive 5 car Detached Garage with workshop area, a great space for a Landscaper or Contractor looking for a home that will easily double as an office as well. Brand New Dimensional Shingle Roof, high efficiency Weil McLain Boiler, Navien On Demand Hot Water Heater, when something needed to be replaced only the top of the line would do for this homeowner. You must see this home in person to appreciate all the space it has to offer - the possibilities are endless!
This property is off market, which means it's not currently listed for sale or rent on Zillow. This may be different from what's available on other websites or public sources.
