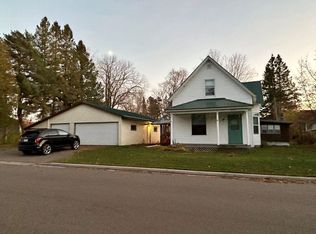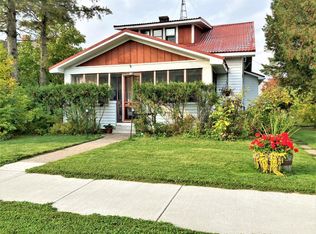Sold for $164,000
$164,000
641 Park St, Prentice, WI 54556
4beds
1,750sqft
Single Family Residence
Built in 1999
0.39 Acres Lot
$175,600 Zestimate®
$94/sqft
$1,638 Estimated rent
Home value
$175,600
Estimated sales range
Not available
$1,638/mo
Zestimate® history
Loading...
Owner options
Explore your selling options
What's special
Welcome to this charming 4-bedroom, 2-bath home situated in the peaceful town of Prentice, WI. This home was essentially rebuilt in 1999, and has approximately 1700 square feet of living space, offering both comfort and functionality. This bright, clean, updated and turnkey home has a large master bedroom with double closets and access to the upstairs bathroom. Situated on a spacious corner double lot where you will enjoy breathtaking views of the Jump River. There is a 20x24 detached garage. With direct access to snowmobile and ATV trails, adventure awaits right outside your door, making this home a perfect retreat for outdoor enthusiasts seeking both comfort and convenience. Call for your private showing today!
Zillow last checked: 8 hours ago
Listing updated: July 09, 2025 at 04:23pm
Listed by:
CASSIDY ECKLUND 715-560-2955,
RE/MAX NEW HORIZONS REALTY LLC,
KATHLEEN LOCHNER 715-339-6818,
RE/MAX NEW HORIZONS REALTY LLC
Bought with:
CASSIDY ECKLUND
RE/MAX NEW HORIZONS REALTY LLC
Source: GNMLS,MLS#: 205545
Facts & features
Interior
Bedrooms & bathrooms
- Bedrooms: 4
- Bathrooms: 2
- Full bathrooms: 2
Primary bedroom
- Level: Second
- Dimensions: 15x17
Bedroom
- Level: First
- Dimensions: 9x12
Bedroom
- Level: Second
- Dimensions: 10x11
Bedroom
- Level: Second
- Dimensions: 11x13
Bathroom
- Level: First
Bathroom
- Level: Second
Dining room
- Level: First
- Dimensions: 13x17
Family room
- Level: First
- Dimensions: 12x17
Kitchen
- Level: First
- Dimensions: 16x10
Laundry
- Level: First
- Dimensions: 7x8
Heating
- Forced Air, Natural Gas
Cooling
- Central Air
Appliances
- Included: Dryer, Dishwasher, Electric Oven, Electric Range, Electric Water Heater, Microwave, Refrigerator, Washer
- Laundry: Main Level
Features
- Ceiling Fan(s)
- Flooring: Carpet, Laminate, Mixed
- Basement: Partial,Unfinished
- Attic: Scuttle
- Has fireplace: No
- Fireplace features: None
Interior area
- Total structure area: 1,750
- Total interior livable area: 1,750 sqft
- Finished area above ground: 1,750
- Finished area below ground: 0
Property
Parking
- Total spaces: 2
- Parking features: Garage, Two Car Garage
- Garage spaces: 2
Features
- Levels: Two
- Stories: 2
- Exterior features: Dog Run, Landscaping
- Has view: Yes
- View description: Water
- Has water view: Yes
- Water view: Water
- Frontage length: 0,0
Lot
- Size: 0.39 Acres
- Features: Level, Views
Details
- Parcel number: 23048; 23049
- Zoning description: Residential
Construction
Type & style
- Home type: SingleFamily
- Architectural style: Two Story
- Property subtype: Single Family Residence
Materials
- Frame, Vinyl Siding
- Foundation: Slab, Stone
- Roof: Composition,Shingle
Condition
- Year built: 1999
Utilities & green energy
- Electric: Circuit Breakers
- Sewer: Public Sewer
- Water: Public
- Utilities for property: Phone Available
Community & neighborhood
Location
- Region: Prentice
Other
Other facts
- Ownership: Fee Simple
Price history
| Date | Event | Price |
|---|---|---|
| 5/3/2024 | Sold | $164,000$94/sqft |
Source: | ||
| 3/17/2024 | Contingent | $164,000$94/sqft |
Source: | ||
| 2/18/2024 | Listed for sale | $164,000+228%$94/sqft |
Source: | ||
| 2/2/2015 | Sold | $50,000-44.4%$29/sqft |
Source: Public Record Report a problem | ||
| 2/14/2012 | Listing removed | $89,900$51/sqft |
Source: RE/MAX New Horizons Realty, LLC #121120 Report a problem | ||
Public tax history
| Year | Property taxes | Tax assessment |
|---|---|---|
| 2023 | $1,201 +11.1% | $59,400 |
| 2022 | $1,081 +5.7% | $59,400 |
| 2021 | $1,022 +9.8% | $59,400 +7.6% |
Find assessor info on the county website
Neighborhood: 54556
Nearby schools
GreatSchools rating
- 6/10Prentice Elementary SchoolGrades: PK-4Distance: 0.3 mi
- 5/10Prentice Middle SchoolGrades: 5-8Distance: 0.3 mi
- 7/10Prentice High SchoolGrades: 9-12Distance: 0.3 mi
Schools provided by the listing agent
- Elementary: PR Prentice
- Middle: PR Prentice
- High: PR Prentice
Source: GNMLS. This data may not be complete. We recommend contacting the local school district to confirm school assignments for this home.

Get pre-qualified for a loan
At Zillow Home Loans, we can pre-qualify you in as little as 5 minutes with no impact to your credit score.An equal housing lender. NMLS #10287.


