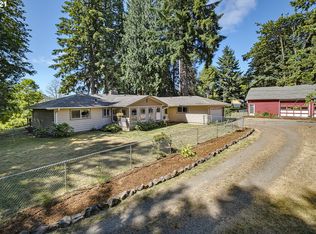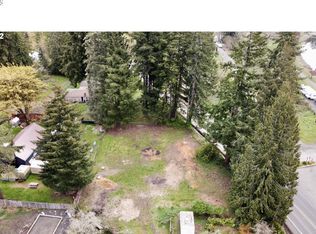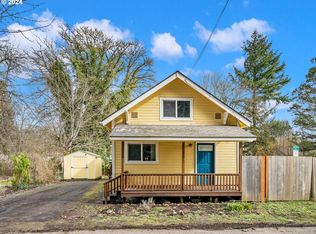One Level Living with Open Floor Plan & Lots of Updates! Newer 98% High Efficiency Water Heater & Furnace. Newer Siding, Windows, Floors, Plumbing, Decks & More! Living Room with Ceiling Fan, Newer Pergo-Type Flooring, and Slider to Deck, Charming Kitchen with Butcher Block Counters, Gas Cooking, and Dining Area. Spacious Bedrooms. Backyard with Newer Decks & Lawn~ Elementary School is vernonia achools. You Don't want to miss this! Call today for a Private Tour...503-336-6010 or visit us at www.SherryFrancisGroup.com for more information.
This property is off market, which means it's not currently listed for sale or rent on Zillow. This may be different from what's available on other websites or public sources.



