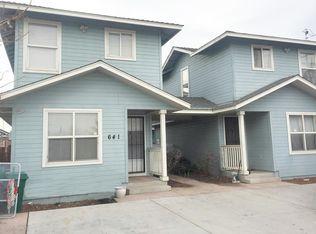This is a 3 bedroom, 0.0 bathroom, multi family home. This home is located at 641 Sutro St #Nv, Reno, NV 89512.
This property is off market, which means it's not currently listed for sale or rent on Zillow. This may be different from what's available on other websites or public sources.
