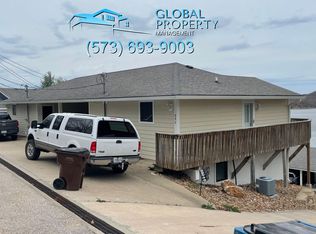Closed
Listing Provided by:
Teresa L Hough 417-664-0111,
Gateway Real Estate
Bought with: Ozark Realty
Price Unknown
641 Wading Bird Rd, Camdenton, MO 65020
3beds
1,820sqft
Single Family Residence
Built in 2009
8.66 Acres Lot
$308,400 Zestimate®
$--/sqft
$1,848 Estimated rent
Home value
$308,400
$265,000 - $358,000
$1,848/mo
Zestimate® history
Loading...
Owner options
Explore your selling options
What's special
Spacious Warm and Inviting, is what you'll feel as you step inside this 3 bedroom, 2 bath home tucked among nature, offering ample space to relax and unwind after a long day. Surely everyone will appreciate the convenience. This home is a perfect blend of comfort, functionality, and serenity. The property provides an idyllic retreat from the hustle and bustle of everyday life yet still easy access to the highway for shopping & dining. There is not only a 2 car garage there is also an insulated 30x46 workshop that offers concrete flooring with plenty of room for all your projects, tools & equipment. Special added features include 2 wells, 2 septic systems, a hookup for a trailer and a boat launch to launch that boat. Whether you're seeking a peaceful retreat, a place to pursue your passions, or a welcoming environment to create lasting memories with loved ones, this property has it all.
Zillow last checked: 8 hours ago
Listing updated: April 28, 2025 at 05:45pm
Listing Provided by:
Teresa L Hough 417-664-0111,
Gateway Real Estate
Bought with:
Annamarie Hopkins, 2017002966
Ozark Realty
Default Zmember
Zdefault Office
Source: MARIS,MLS#: 24043726 Originating MLS: Southern Gateway Association of REALTORS
Originating MLS: Southern Gateway Association of REALTORS
Facts & features
Interior
Bedrooms & bathrooms
- Bedrooms: 3
- Bathrooms: 2
- Full bathrooms: 2
- Main level bathrooms: 2
- Main level bedrooms: 3
Heating
- Heat Pump, Electric
Cooling
- Ceiling Fan(s), Central Air, Electric
Appliances
- Included: Microwave, Range, Refrigerator, Stainless Steel Appliance(s), Electric Water Heater
Features
- Workshop/Hobby Area, Kitchen Island, Custom Cabinetry, Pantry, Dining/Living Room Combo, Center Hall Floorplan, Open Floorplan
- Flooring: Carpet
- Windows: Insulated Windows
- Basement: Crawl Space
- Has fireplace: No
Interior area
- Total structure area: 1,820
- Total interior livable area: 1,820 sqft
- Finished area above ground: 1,820
Property
Parking
- Total spaces: 2
- Parking features: Attached, Garage
- Attached garage spaces: 2
Accessibility
- Accessibility features: Accessible Doors
Features
- Levels: One
- Patio & porch: Patio, Covered
Lot
- Size: 8.66 Acres
- Dimensions: 8.66 Acres
Details
- Additional structures: Workshop
- Parcel number: 073.008.0000.0006013.000
- Special conditions: Standard
Construction
Type & style
- Home type: SingleFamily
- Architectural style: Traditional,Ranch
- Property subtype: Single Family Residence
Materials
- Vinyl Siding
Condition
- Year built: 2009
Utilities & green energy
- Sewer: Septic Tank
- Water: Well
Community & neighborhood
Location
- Region: Camdenton
- Subdivision: Moss Hollow Estates
Other
Other facts
- Listing terms: Cash,Conventional,FHA,Other,USDA Loan,VA Loan
- Ownership: Owner by Contract
- Road surface type: Gravel
Price history
| Date | Event | Price |
|---|---|---|
| 7/31/2024 | Sold | -- |
Source: | ||
| 7/22/2024 | Pending sale | $329,900$181/sqft |
Source: | ||
| 7/11/2024 | Price change | $329,900-5.7%$181/sqft |
Source: | ||
| 3/23/2024 | Listed for sale | $350,000$192/sqft |
Source: | ||
Public tax history
| Year | Property taxes | Tax assessment |
|---|---|---|
| 2025 | $1,160 -0.3% | $25,900 |
| 2024 | $1,164 +0.1% | $25,900 |
| 2023 | $1,163 +1.9% | $25,900 |
Find assessor info on the county website
Neighborhood: 65020
Nearby schools
GreatSchools rating
- 6/10Hurricane Deck Elementary SchoolGrades: PK-4Distance: 3.7 mi
- 7/10Camdenton Middle SchoolGrades: 7-8Distance: 9.7 mi
- 6/10Camdenton High SchoolGrades: 9-12Distance: 9.7 mi
Schools provided by the listing agent
- Elementary: Dogwood Elem.
- Middle: Camdenton Middle
- High: Camdenton High
Source: MARIS. This data may not be complete. We recommend contacting the local school district to confirm school assignments for this home.
