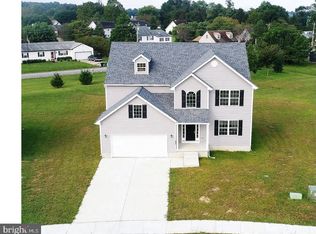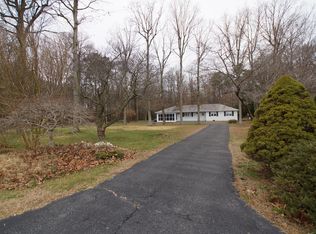Sold for $425,000
$425,000
641 Ward Branch Rd, Milford, DE 19963
4beds
3,374sqft
Single Family Residence
Built in 1965
1 Acres Lot
$419,700 Zestimate®
$126/sqft
$2,924 Estimated rent
Home value
$419,700
$378,000 - $457,000
$2,924/mo
Zestimate® history
Loading...
Owner options
Explore your selling options
What's special
If you’re looking for peaceful, accessible living, look no further! Just a ten minute drive takes you to downtown Milford. Enjoy convenient access to dining, shopping and entertainment, parks and more! Beautiful foliage welcomes you home to a 4 bedroom, 3 full bathroom rambler full of recent, beautiful upgrades! This property is situation on one acre with a pole barn complete with an EV charger, ample parking and an additional shed for outdoor storage. The backyard provides endless opportunities for outdoor living spaces- dream big out here! Inside you’ll find large updating living spaces, featuring gorgeous hardwoods throughout the main floor. The kitchen offers gorgeous natural light, bright cabinetry with ample of storage, spacious quartz counters, tile backsplash, and stainless appliances! The kitchen opens to two large living spaces perfect for entertaining: one features a large stone fireplace and the other, a vaulted ceiling and slider with access to the backyard. Add on that dream deck to extend the living space to the outdoors! The main floor includes 4 bedrooms, and 3 stunning full bathrooms, including the spa-like accessible primary en-suite. The baths feature elevated designer details, from a marble tiled wet room with a huge jacuzzi tub, to patterned tiles and stone top vanities with extra storage! Rounding out the main floor are the huge laundry/mudroom space, and an office space that could make a 5th bedroom. Downstairs you’ll find a fully finished basement with space for a huge media and game room. Details like LVP flooring, French doors finish off this amazing living space! Schedule your private tour today, this one won’t last!
Zillow last checked: 8 hours ago
Listing updated: May 06, 2025 at 07:55am
Listed by:
Daniel Tartt 302-745-1611,
Keller Williams Realty Central-Delaware,
Co-Listing Agent: Ashley Lyon 302-632-7986,
Keller Williams Realty Central-Delaware
Bought with:
Eileen Bumba
Long & Foster Real Estate, Inc.
Source: Bright MLS,MLS#: DEKT2034072
Facts & features
Interior
Bedrooms & bathrooms
- Bedrooms: 4
- Bathrooms: 3
- Full bathrooms: 3
- Main level bathrooms: 3
- Main level bedrooms: 4
Bedroom 1
- Level: Main
- Area: 208 Square Feet
- Dimensions: 16 x 13
Bedroom 2
- Level: Main
- Area: 156 Square Feet
- Dimensions: 13 x 12
Bedroom 3
- Level: Main
- Area: 154 Square Feet
- Dimensions: 14 x 11
Bedroom 4
- Level: Main
- Area: 168 Square Feet
- Dimensions: 14 x 12
Dining room
- Level: Main
- Area: 240 Square Feet
- Dimensions: 20 x 12
Family room
- Level: Main
- Area: 323 Square Feet
- Dimensions: 19 x 17
Foyer
- Level: Main
- Area: 132 Square Feet
- Dimensions: 12 x 11
Game room
- Level: Lower
- Area: 204 Square Feet
- Dimensions: 17 x 12
Kitchen
- Level: Main
- Area: 126 Square Feet
- Dimensions: 14 x 9
Laundry
- Level: Main
- Area: 221 Square Feet
- Dimensions: 17 x 13
Living room
- Level: Main
- Area: 240 Square Feet
- Dimensions: 20 x 12
Media room
- Level: Lower
- Area: 832 Square Feet
- Dimensions: 32 x 26
Office
- Level: Main
- Area: 108 Square Feet
- Dimensions: 12 x 9
Other
- Level: Main
- Area: 77 Square Feet
- Dimensions: 11 x 7
Heating
- Heat Pump, Electric
Cooling
- Central Air, Electric
Appliances
- Included: Dishwasher, Dryer, Washer, Refrigerator, Electric Water Heater
- Laundry: Main Level, Laundry Room
Features
- Dry Wall
- Flooring: Laminate, Hardwood
- Basement: Unfinished,Partially Finished
- Number of fireplaces: 2
- Fireplace features: Brick
Interior area
- Total structure area: 4,474
- Total interior livable area: 3,374 sqft
- Finished area above ground: 2,274
- Finished area below ground: 1,100
Property
Parking
- Total spaces: 3
- Parking features: Garage Faces Front, Detached
- Garage spaces: 3
Accessibility
- Accessibility features: Accessible Entrance, Mobility Improvements, Other Bath Mod, Roll-in Shower
Features
- Levels: One
- Stories: 1
- Pool features: None
Lot
- Size: 1 Acres
- Dimensions: 1.00 x 0.00
Details
- Additional structures: Above Grade, Below Grade, Outbuilding
- Parcel number: MD0016200015500000
- Zoning: AC
- Special conditions: Standard
Construction
Type & style
- Home type: SingleFamily
- Architectural style: Ranch/Rambler
- Property subtype: Single Family Residence
Materials
- Vinyl Siding
- Foundation: Brick/Mortar
- Roof: Architectural Shingle
Condition
- New construction: No
- Year built: 1965
- Major remodel year: 2024
Utilities & green energy
- Sewer: On Site Septic
- Water: Well
- Utilities for property: Electricity Available
Community & neighborhood
Location
- Region: Milford
- Subdivision: Milford
Other
Other facts
- Listing agreement: Exclusive Right To Sell
- Listing terms: Cash,Conventional,FHA,VA Loan,USDA Loan
- Ownership: Fee Simple
Price history
| Date | Event | Price |
|---|---|---|
| 5/1/2025 | Sold | $425,000-7.4%$126/sqft |
Source: | ||
| 4/1/2025 | Contingent | $459,000$136/sqft |
Source: | ||
| 3/26/2025 | Price change | $459,000-6.1%$136/sqft |
Source: | ||
| 3/14/2025 | Price change | $489,000-2%$145/sqft |
Source: | ||
| 2/14/2025 | Price change | $499,000-5.7%$148/sqft |
Source: | ||
Public tax history
| Year | Property taxes | Tax assessment |
|---|---|---|
| 2024 | -- | $228,800 +361.3% |
| 2023 | $1,114 +2.3% | $49,600 |
| 2022 | $1,089 +2.4% | $49,600 +4.2% |
Find assessor info on the county website
Neighborhood: 19963
Nearby schools
GreatSchools rating
- 5/10Banneker (Benjamin) Elementary SchoolGrades: 1-5Distance: 3.2 mi
- 3/10Milford Central AcademyGrades: 6-8Distance: 3 mi
- 5/10Milford Senior High SchoolGrades: 9-12Distance: 3 mi
Schools provided by the listing agent
- High: Milford
- District: Milford
Source: Bright MLS. This data may not be complete. We recommend contacting the local school district to confirm school assignments for this home.

Get pre-qualified for a loan
At Zillow Home Loans, we can pre-qualify you in as little as 5 minutes with no impact to your credit score.An equal housing lender. NMLS #10287.

