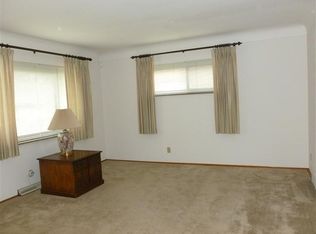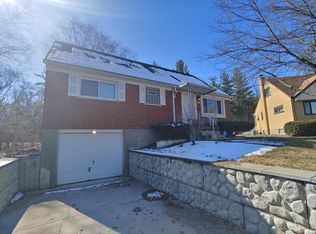Sold for $510,000 on 09/25/25
$510,000
6410 Daly Rd, Cincinnati, OH 45224
4beds
4,473sqft
Single Family Residence
Built in 1968
3.4 Acres Lot
$516,500 Zestimate®
$114/sqft
$2,946 Estimated rent
Home value
$516,500
$491,000 - $542,000
$2,946/mo
Zestimate® history
Loading...
Owner options
Explore your selling options
What's special
What an incredible rare find! Looking for an in-law house next to you? Or own a house and rent one? Here's your opportunity! 2 well built brick ranches, beautiful pond, incredible gazebo, 3.4 secluded acres on a private drive and inside the 275 loop! House #1 - 4-5 bedrooms, 2.5 baths, large living room, dining room, & eat-in kitchen. First floor laundry. Huge basement w/fireplace and built in workshop or car/boat/hobby storage. Attached greenhouse, large patio and oversized 2 car garage. House #2 - 3 bedroom, 2 bath. large living room, dining room & eat-in kitchen. 1st floor laundry. Oversized 2 car garage. No basement. Private patio w/built in fire pit. Both homes need updating & are sold AS IS. All this on a gorgeous, usable lot.
Zillow last checked: 8 hours ago
Listing updated: September 29, 2025 at 06:31am
Listed by:
Kelley K Doran-Wayman 513-652-3889,
Sibcy Cline, Inc. 513-931-7700
Bought with:
Janeen M. Coyle, 2022002168
RE/MAX United Associates
Source: Cincy MLS,MLS#: 1850099 Originating MLS: Cincinnati Area Multiple Listing Service
Originating MLS: Cincinnati Area Multiple Listing Service

Facts & features
Interior
Bedrooms & bathrooms
- Bedrooms: 4
- Bathrooms: 3
- Full bathrooms: 2
- 1/2 bathrooms: 1
Primary bedroom
- Features: Bath Adjoins, Dressing Area, Wall-to-Wall Carpet
- Level: First
- Area: 180
- Dimensions: 15 x 12
Bedroom 2
- Level: First
- Area: 192
- Dimensions: 16 x 12
Bedroom 3
- Level: First
- Area: 144
- Dimensions: 12 x 12
Bedroom 4
- Level: First
- Area: 144
- Dimensions: 12 x 12
Bedroom 5
- Area: 0
- Dimensions: 0 x 0
Primary bathroom
- Features: Double Vanity, Tub w/Shower
Bathroom 1
- Features: Full
- Level: First
Bathroom 2
- Features: Full
- Level: First
Bathroom 3
- Features: Partial
- Level: First
Dining room
- Features: Built-in Features, Formal, WW Carpet
- Level: First
- Area: 168
- Dimensions: 14 x 12
Family room
- Area: 0
- Dimensions: 0 x 0
Kitchen
- Features: Eat-in Kitchen, Vinyl Floor, Walkout
- Area: 266
- Dimensions: 19 x 14
Living room
- Features: Wall-to-Wall Carpet, Fireplace
- Area: 352
- Dimensions: 22 x 16
Office
- Features: Bookcases, Fireplace, Wood Floor
- Level: First
- Area: 228
- Dimensions: 19 x 12
Heating
- Baseboard, Electric, Forced Air
Cooling
- Central Air
Appliances
- Included: Dishwasher, Dryer, Oven/Range, Refrigerator, Electric Water Heater
Features
- Ceiling Fan(s)
- Windows: Picture, Double Hung, Wood Frames
- Basement: Full,Partially Finished,Concrete
- Number of fireplaces: 3
- Fireplace features: Brick, Insert, Stone, Outside, Basement, Living Room, Study
Interior area
- Total structure area: 4,473
- Total interior livable area: 4,473 sqft
Property
Parking
- Total spaces: 4
- Parking features: Concrete, Driveway, Garage Door Opener
- Garage spaces: 4
- Has uncovered spaces: Yes
Features
- Levels: One
- Stories: 1
- Patio & porch: Covered Deck/Patio, Deck, Patio
- Exterior features: Fire Pit, Fireplace, Other
- Fencing: Metal
- Has view: Yes
- View description: Lake/Pond, Trees/Woods
- Has water view: Yes
- Water view: Lake/Pond
- Waterfront features: Lake/Pond
Lot
- Size: 3.40 Acres
- Features: Wooded, 1 to 4.9 Acres, Busline Near
- Topography: Cleared,Lake/Pond,Level
Details
- Additional structures: Gazebo, Shed(s), Workshop
- Parcel number: 5900210028400
- Zoning description: Residential
Construction
Type & style
- Home type: SingleFamily
- Architectural style: Ranch
- Property subtype: Single Family Residence
Materials
- Brick, Wood Siding
- Foundation: Concrete Perimeter
- Roof: Shingle
Condition
- New construction: No
- Year built: 1968
Utilities & green energy
- Gas: Natural
- Sewer: Public Sewer
- Water: Public
Community & neighborhood
Security
- Security features: Smoke Alarm
Location
- Region: Cincinnati
HOA & financial
HOA
- Has HOA: No
Other
Other facts
- Listing terms: No Special Financing,Conventional
Price history
| Date | Event | Price |
|---|---|---|
| 9/25/2025 | Sold | $510,000-2.9%$114/sqft |
Source: | ||
| 8/8/2025 | Pending sale | $525,000$117/sqft |
Source: | ||
| 7/31/2025 | Listed for sale | $525,000$117/sqft |
Source: | ||
Public tax history
| Year | Property taxes | Tax assessment |
|---|---|---|
| 2024 | $12,604 +1.5% | $194,009 |
| 2023 | $12,418 -12.5% | $194,009 +19.7% |
| 2022 | $14,197 +0.3% | $162,134 |
Find assessor info on the county website
Neighborhood: Finneytown
Nearby schools
GreatSchools rating
- 2/10Finneytown ElementaryGrades: K-6Distance: 1.8 mi
- 5/10Finneytown Secondary CampusGrades: 7-12Distance: 1.9 mi
Get a cash offer in 3 minutes
Find out how much your home could sell for in as little as 3 minutes with a no-obligation cash offer.
Estimated market value
$516,500
Get a cash offer in 3 minutes
Find out how much your home could sell for in as little as 3 minutes with a no-obligation cash offer.
Estimated market value
$516,500

