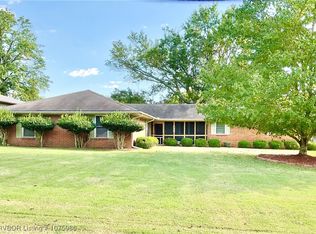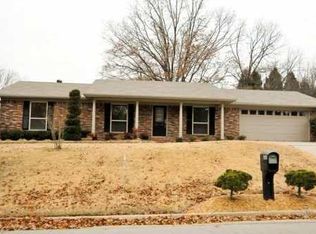Sold for $295,000
$295,000
6410 Ellsworth Rd, Fort Smith, AR 72903
3beds
2,263sqft
Single Family Residence
Built in 1972
0.29 Acres Lot
$298,400 Zestimate®
$130/sqft
$1,832 Estimated rent
Home value
$298,400
$260,000 - $340,000
$1,832/mo
Zestimate® history
Loading...
Owner options
Explore your selling options
What's special
Welcome to 6410 Ellsworth Road.
This beautifully updated home is centrally located in Fort Smith on a quiet street near Euper Lane elementary school as well as shopping, restaurants, Mercy hospital and easy access to I-540. The home features great storage as well as 3 large bedrooms, 2 and 1/2 baths plus 2 living, 2 dining and an amazing sunroom that could be a 3rd living. New HVAC plus numerous updates throughout makes this home move-in ready. The large backyard features raised garden beds and a great treehouse for the kids or grandkids.
Refrigerator and washer/dryer can stay with acceptable offer.
Zillow last checked: 8 hours ago
Listing updated: October 08, 2025 at 04:28pm
Listed by:
The Price Group 479-221-2868,
Keller Williams Platinum Realty
Bought with:
Charlene Wade, EB00089891
Warnock Real Estate LLC
Source: Western River Valley BOR,MLS#: 1080878Originating MLS: Fort Smith Board of Realtors
Facts & features
Interior
Bedrooms & bathrooms
- Bedrooms: 3
- Bathrooms: 3
- Full bathrooms: 2
- 1/2 bathrooms: 1
Heating
- Gas
Cooling
- Central Air, Electric
Appliances
- Included: Counter Top, Dishwasher, Gas Water Heater, Microwave, Oven, Range Hood, Plumbed For Ice Maker
- Laundry: Electric Dryer Hookup, Washer Hookup, Dryer Hookup
Features
- Attic, Ceiling Fan(s), Eat-in Kitchen, Granite Counters, Programmable Thermostat, Storage
- Flooring: Carpet, Vinyl
- Windows: Double Pane Windows, Blinds, Skylight(s)
- Number of fireplaces: 1
- Fireplace features: Wood Burning
Interior area
- Total interior livable area: 2,263 sqft
Property
Parking
- Total spaces: 2
- Parking features: Attached, Garage, Garage Door Opener
- Has attached garage: Yes
- Covered spaces: 2
Features
- Levels: One
- Stories: 1
- Patio & porch: Patio, Porch
- Exterior features: Concrete Driveway
- Fencing: Chain Link,Partial
Lot
- Size: 0.29 Acres
- Dimensions: 0.2892 acres
- Features: Level, Subdivision
Details
- Parcel number: 1171700020000000
- Special conditions: None
Construction
Type & style
- Home type: SingleFamily
- Property subtype: Single Family Residence
Materials
- Brick
- Foundation: Slab
- Roof: Architectural,Shingle
Condition
- Year built: 1972
Utilities & green energy
- Sewer: Public Sewer
- Water: Public
- Utilities for property: Cable Available, Electricity Available, Natural Gas Available, Sewer Available, Water Available
Community & neighborhood
Location
- Region: Fort Smith
- Subdivision: Craft Estates
Price history
| Date | Event | Price |
|---|---|---|
| 10/7/2025 | Sold | $295,000-1.7%$130/sqft |
Source: Western River Valley BOR #1080878 Report a problem | ||
| 8/12/2025 | Pending sale | $299,999$133/sqft |
Source: Western River Valley BOR #1080878 Report a problem | ||
| 7/10/2025 | Price change | $299,999-6%$133/sqft |
Source: Western River Valley BOR #1080878 Report a problem | ||
| 6/4/2025 | Price change | $319,000-1.8%$141/sqft |
Source: Western River Valley BOR #1080878 Report a problem | ||
| 5/15/2025 | Listed for sale | $325,000+164.7%$144/sqft |
Source: Western River Valley BOR #1080878 Report a problem | ||
Public tax history
| Year | Property taxes | Tax assessment |
|---|---|---|
| 2024 | $1,383 -5.1% | $32,440 |
| 2023 | $1,458 -3.3% | $32,440 +4.4% |
| 2022 | $1,508 +5.5% | $31,080 |
Find assessor info on the county website
Neighborhood: 72903
Nearby schools
GreatSchools rating
- 7/10Euper Lane Elementary SchoolGrades: PK-5Distance: 0.2 mi
- 10/10L. A. Chaffin Jr. High SchoolGrades: 6-8Distance: 1.5 mi
- 7/10Southside High SchoolGrades: 9-12Distance: 2 mi
Schools provided by the listing agent
- Elementary: Euper Lane
- Middle: Chaffin
- High: Southside
- District: Fort Smith
Source: Western River Valley BOR. This data may not be complete. We recommend contacting the local school district to confirm school assignments for this home.
Get pre-qualified for a loan
At Zillow Home Loans, we can pre-qualify you in as little as 5 minutes with no impact to your credit score.An equal housing lender. NMLS #10287.

