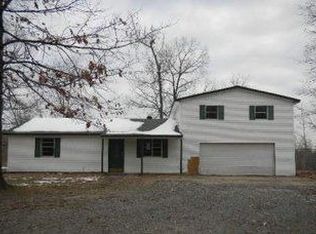SO MUCH ROOM HERE....INSIDE AND OUT! 3BR, 2BA with office space, 2 bonus rooms, formal living and den, large loft overlooking den, new appliances and granite in kitchen, new paint and carpet throughout, wood burning stove, large deck out back, 2 room shop with electricity, all on over 6 acres!! This is a Fannie Mae Homepath Property. See agent remarks please.
This property is off market, which means it's not currently listed for sale or rent on Zillow. This may be different from what's available on other websites or public sources.
