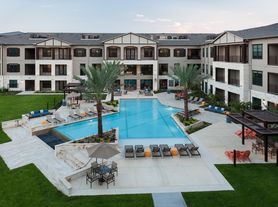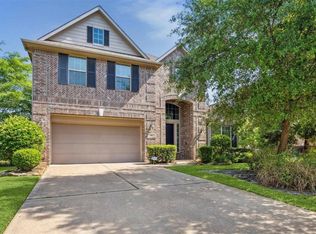Beautifully Remodeled Home Completely renovated 5 bedrooms, 2.5 bath home in the desirable neighborhood of Northampton. Everything in this home has been updated from the fresh paint on both the interior and exterior of the home, all new flooring, all new appliances and roof with warranties, light fixtures, landscaping, EVERYTHING is new and has been updated. One bedroom downstairs could work great as a home office and one bedroom upstairs would be perfect as a game room/flex space. This home could meet any family's needs For more properties like this visit Affordable Housing.
House for rent
$4,100/mo
6410 Meadowtrace Dr, Spring, TX 77389
5beds
2,852sqft
Price may not include required fees and charges.
Single family residence
Available now
Ceiling fan
Fireplace
What's special
Home officeFresh paintNew appliancesLight fixtures
- 106 days |
- -- |
- -- |
Zillow last checked: 10 hours ago
Listing updated: September 22, 2025 at 02:02pm
Travel times
Looking to buy when your lease ends?
Consider a first-time homebuyer savings account designed to grow your down payment with up to a 6% match & a competitive APY.
Facts & features
Interior
Bedrooms & bathrooms
- Bedrooms: 5
- Bathrooms: 2
- Full bathrooms: 2
Heating
- Fireplace
Cooling
- Ceiling Fan
Appliances
- Included: Disposal, Microwave, Refrigerator
Features
- Ceiling Fan(s)
- Has fireplace: Yes
Interior area
- Total interior livable area: 2,852 sqft
Property
Parking
- Details: Contact manager
Features
- Exterior features: Lawn
Details
- Parcel number: 1050880000009
Construction
Type & style
- Home type: SingleFamily
- Property subtype: Single Family Residence
Condition
- Year built: 1978
Utilities & green energy
- Utilities for property: Cable Available
Community & HOA
Location
- Region: Spring
Financial & listing details
- Lease term: Contact For Details
Price history
| Date | Event | Price |
|---|---|---|
| 8/23/2025 | Listed for rent | $4,100+2.5%$1/sqft |
Source: Zillow Rentals | ||
| 8/22/2025 | Listing removed | $4,000$1/sqft |
Source: | ||
| 7/14/2025 | Listed for rent | $4,000$1/sqft |
Source: | ||
| 8/26/2024 | Listing removed | -- |
Source: | ||
| 8/20/2024 | Price change | $554,9980%$195/sqft |
Source: | ||

