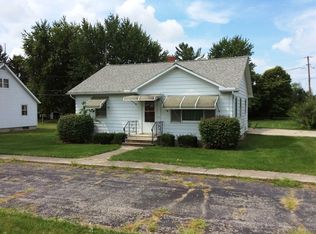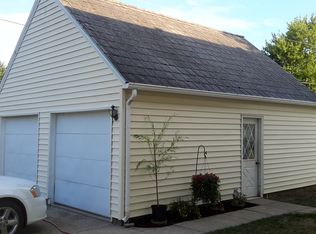Recently updated 2 bedroom, 1 bath home with a full finished basement that includes second full kitchen and bar area for entertaining, 2 car attached garage and extra outbuilding, all sitting on more than an acre of beautiful property! New, private well with warranty, new water heater and boiler with 95% efficiency and central air!
This property is off market, which means it's not currently listed for sale or rent on Zillow. This may be different from what's available on other websites or public sources.


