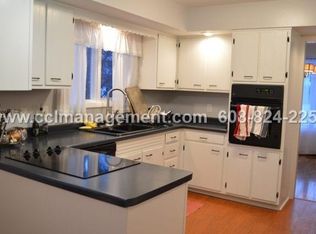Closed
$541,000
6410 Piping Rock Road, Madison, WI 53711
3beds
2,300sqft
Single Family Residence
Built in 1968
0.25 Acres Lot
$557,000 Zestimate®
$235/sqft
$2,925 Estimated rent
Home value
$557,000
$524,000 - $596,000
$2,925/mo
Zestimate® history
Loading...
Owner options
Explore your selling options
What's special
Nestled on a wooded lot on Madison?s west side, this beautiful home offers direct access to a park. Inside, enjoy bright, open living spaces perfect for entertaining, along with cozy spots to relax by the fire. The private primary suite features a walk-in closet and spa-like bath with a jetted tub and separate shower. The updated kitchen boasts sleek quartz countertops, while the finished lower level offers a spacious family room?great for movie nights or game days. Step outside to a large fenced yard, perfect for outdoor fun. Additional highlights include a two-car attached garage and key updates: new cement driveway & front walk, gutters & gutter guards, new front door, and cedar siding & fascia repairs/repainting. A perfect blend of charm and modern updates.
Zillow last checked: 8 hours ago
Listing updated: May 26, 2025 at 08:09pm
Listed by:
MHB Real Estate Team Offic:608-709-9886,
MHB Real Estate
Bought with:
Ericka Doran
Source: WIREX MLS,MLS#: 1996576 Originating MLS: South Central Wisconsin MLS
Originating MLS: South Central Wisconsin MLS
Facts & features
Interior
Bedrooms & bathrooms
- Bedrooms: 3
- Bathrooms: 3
- Full bathrooms: 2
- 1/2 bathrooms: 1
Primary bedroom
- Level: Upper
- Area: 192
- Dimensions: 16 x 12
Bedroom 2
- Level: Upper
- Area: 143
- Dimensions: 13 x 11
Bedroom 3
- Level: Upper
- Area: 110
- Dimensions: 11 x 10
Bathroom
- Features: Stubbed For Bathroom on Lower, Whirlpool, Master Bedroom Bath: Full, Master Bedroom Bath, Master Bedroom Bath: Walk-In Shower, Master Bedroom Bath: Tub/No Shower
Dining room
- Level: Main
- Area: 90
- Dimensions: 10 x 9
Family room
- Level: Main
- Area: 231
- Dimensions: 21 x 11
Kitchen
- Level: Main
- Area: 176
- Dimensions: 16 x 11
Living room
- Level: Main
- Area: 260
- Dimensions: 20 x 13
Heating
- Natural Gas, Forced Air
Cooling
- Central Air
Appliances
- Included: Range/Oven, Refrigerator, Dishwasher, Microwave, Disposal
Features
- Walk-thru Bedroom, Pantry
- Flooring: Wood or Sim.Wood Floors
- Windows: Skylight(s)
- Basement: Full,Partially Finished,8'+ Ceiling
Interior area
- Total structure area: 2,300
- Total interior livable area: 2,300 sqft
- Finished area above ground: 1,880
- Finished area below ground: 420
Property
Parking
- Total spaces: 2
- Parking features: 2 Car, Attached
- Attached garage spaces: 2
Features
- Levels: Two
- Stories: 2
- Patio & porch: Deck, Patio
- Has spa: Yes
- Spa features: Bath
- Fencing: Fenced Yard
Lot
- Size: 0.25 Acres
- Dimensions: 85 x 130
- Features: Wooded
Details
- Additional structures: Storage
- Parcel number: 070836105142
- Zoning: Res
- Special conditions: Arms Length
Construction
Type & style
- Home type: SingleFamily
- Architectural style: Contemporary,Colonial
- Property subtype: Single Family Residence
Materials
- Wood Siding, Brick
Condition
- 21+ Years
- New construction: No
- Year built: 1968
Utilities & green energy
- Sewer: Public Sewer
- Water: Public
- Utilities for property: Cable Available
Community & neighborhood
Security
- Security features: Security System
Location
- Region: Madison
- Subdivision: Green Tree Hills 2nd Addn
- Municipality: Madison
Price history
| Date | Event | Price |
|---|---|---|
| 5/23/2025 | Sold | $541,000+5%$235/sqft |
Source: | ||
| 4/7/2025 | Pending sale | $515,000$224/sqft |
Source: | ||
| 4/3/2025 | Listed for sale | $515,000+87.3%$224/sqft |
Source: | ||
| 3/6/2017 | Sold | $275,000+0%$120/sqft |
Source: Public Record Report a problem | ||
| 1/31/2017 | Listed for sale | $274,900$120/sqft |
Source: Keller Williams - Madison East #1792340 Report a problem | ||
Public tax history
| Year | Property taxes | Tax assessment |
|---|---|---|
| 2024 | $9,020 +6.9% | $460,800 +10% |
| 2023 | $8,440 | $418,900 +11% |
| 2022 | -- | $377,400 +15% |
Find assessor info on the county website
Neighborhood: Greentree
Nearby schools
GreatSchools rating
- 4/10Falk Elementary SchoolGrades: PK-5Distance: 0.2 mi
- 4/10Toki Middle SchoolGrades: 6-8Distance: 1.1 mi
- 8/10Memorial High SchoolGrades: 9-12Distance: 1.4 mi
Schools provided by the listing agent
- Elementary: Anana
- Middle: Jefferson
- High: Memorial
- District: Madison
Source: WIREX MLS. This data may not be complete. We recommend contacting the local school district to confirm school assignments for this home.
Get pre-qualified for a loan
At Zillow Home Loans, we can pre-qualify you in as little as 5 minutes with no impact to your credit score.An equal housing lender. NMLS #10287.
Sell for more on Zillow
Get a Zillow Showcase℠ listing at no additional cost and you could sell for .
$557,000
2% more+$11,140
With Zillow Showcase(estimated)$568,140
