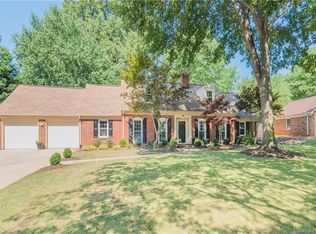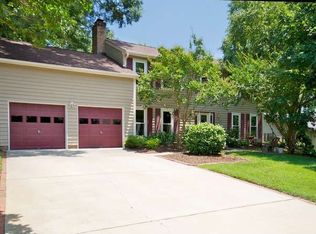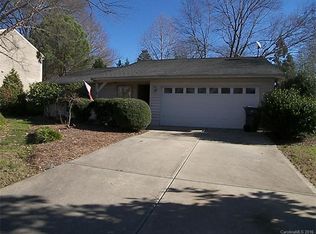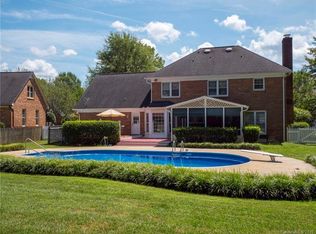Closed
$650,000
6411 Boykin Spaniel Rd, Charlotte, NC 28277
4beds
2,254sqft
Single Family Residence
Built in 1984
0.44 Acres Lot
$643,400 Zestimate®
$288/sqft
$2,828 Estimated rent
Home value
$643,400
$598,000 - $695,000
$2,828/mo
Zestimate® history
Loading...
Owner options
Explore your selling options
What's special
Nestled in a desirable neighborhood, this beautifully maintained 2-story brick home offers the perfect blend of charm & modern updates. Step inside to find gleaming hardwood floors throughout the main level & a custom kitchen featuring high-quality cabinetry. The spacious living area is anchored by a cozy wood-burning fireplace, perfect for relaxing evenings.Upstairs, you’ll find updated bathrooms designed w/ style and functionality in mind. Outside, enjoy an expansive fenced backyard w/ a stunning 16x30 Trex® deck—ideal for entertaining or simply unwinding. With all windows replaced for energy efficiency, this home is truly move-in ready. Conveniently located near I-485, the greenway, shopping, & dining. Also situated in an award-winning school district, this home offers both comfort & convenience. Don’t miss your chance to own this exceptional property!
Zillow last checked: 8 hours ago
Listing updated: May 02, 2025 at 11:10am
Listing Provided by:
Patricia Peroulas patricia@prostead.com,
ProStead Realty
Bought with:
Dowling McConnell
Corcoran HM Properties
Source: Canopy MLS as distributed by MLS GRID,MLS#: 4232157
Facts & features
Interior
Bedrooms & bathrooms
- Bedrooms: 4
- Bathrooms: 3
- Full bathrooms: 2
- 1/2 bathrooms: 1
Primary bedroom
- Level: Upper
Bedroom s
- Level: Upper
Bathroom full
- Level: Upper
Bathroom half
- Level: Main
Breakfast
- Level: Main
Den
- Level: Main
Dining room
- Level: Main
Kitchen
- Level: Main
Laundry
- Level: Main
Living room
- Level: Main
Heating
- Heat Pump
Cooling
- Ceiling Fan(s), Heat Pump
Appliances
- Included: Dishwasher, Disposal, Double Oven, Electric Range, Electric Water Heater, Microwave, Refrigerator, Washer/Dryer
- Laundry: Utility Room, Main Level
Features
- Walk-In Pantry
- Flooring: Carpet, Hardwood, Tile
- Doors: Storm Door(s)
- Windows: Insulated Windows
- Has basement: No
- Attic: Pull Down Stairs
- Fireplace features: Den, Wood Burning
Interior area
- Total structure area: 2,254
- Total interior livable area: 2,254 sqft
- Finished area above ground: 2,254
- Finished area below ground: 0
Property
Parking
- Total spaces: 2
- Parking features: Driveway, Attached Garage, Garage Door Opener, Garage Faces Front, Keypad Entry, Garage on Main Level
- Attached garage spaces: 2
- Has uncovered spaces: Yes
Features
- Levels: Two
- Stories: 2
- Patio & porch: Deck
- Fencing: Back Yard,Fenced,Privacy,Wood
Lot
- Size: 0.44 Acres
- Dimensions: 175 x 74 x 24 x 163 x 58 x 89
- Features: Level
Details
- Parcel number: 22509231
- Zoning: N1-A
- Special conditions: Standard
Construction
Type & style
- Home type: SingleFamily
- Architectural style: Traditional
- Property subtype: Single Family Residence
Materials
- Brick Full, Vinyl
- Foundation: Slab
- Roof: Shingle
Condition
- New construction: No
- Year built: 1984
Utilities & green energy
- Sewer: Public Sewer
- Water: City
Community & neighborhood
Location
- Region: Charlotte
- Subdivision: Quail Acres
HOA & financial
HOA
- Has HOA: Yes
- HOA fee: $346 annually
- Association name: Red Rock Management
- Association phone: 888-757-3376
Other
Other facts
- Listing terms: Cash,Conventional,FHA,VA Loan
- Road surface type: Concrete, Paved
Price history
| Date | Event | Price |
|---|---|---|
| 5/1/2025 | Sold | $650,000$288/sqft |
Source: | ||
| 3/27/2025 | Price change | $650,000-3.7%$288/sqft |
Source: | ||
| 3/14/2025 | Listed for sale | $675,000$299/sqft |
Source: | ||
Public tax history
| Year | Property taxes | Tax assessment |
|---|---|---|
| 2025 | -- | $508,300 |
| 2024 | -- | $508,300 |
| 2023 | -- | $508,300 +62.2% |
Find assessor info on the county website
Neighborhood: Raintree
Nearby schools
GreatSchools rating
- 5/10Mcalpine ElementaryGrades: PK-5Distance: 2.4 mi
- 10/10Jay M Robinson MiddleGrades: 6-8Distance: 0.5 mi
- 9/10Providence HighGrades: 9-12Distance: 3.4 mi
Schools provided by the listing agent
- Elementary: McAlpine
- Middle: J.M. Robinson
- High: Providence
Source: Canopy MLS as distributed by MLS GRID. This data may not be complete. We recommend contacting the local school district to confirm school assignments for this home.
Get a cash offer in 3 minutes
Find out how much your home could sell for in as little as 3 minutes with a no-obligation cash offer.
Estimated market value
$643,400



