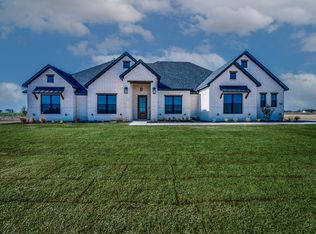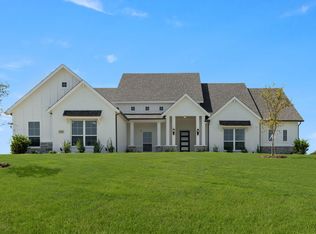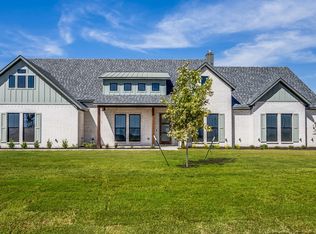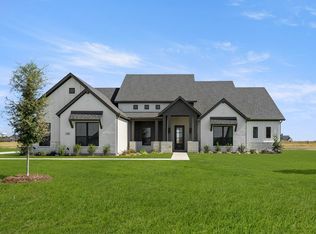Sold
Price Unknown
6411 Cedar Elm Rd, Midlothian, TX 76065
4beds
3,050sqft
Single Family Residence
Built in 2025
1.02 Acres Lot
$683,000 Zestimate®
$--/sqft
$3,992 Estimated rent
Home value
$683,000
$635,000 - $738,000
$3,992/mo
Zestimate® history
Loading...
Owner options
Explore your selling options
What's special
Escape to the charm of rural living!This beautiful home being built by AGC Custom Homes will feature 4 oversized bedrooms, 3 baths, an office and game room. Hardwood floors throughout the entry, office, living, kitchen, dining area, Gameroom and hallways! Oversized 450 sq ft of covered back porch with fireplace! Features include 2- Tankless water
heaters, gas cooktop, buried propane tank, and more! Vaulted ceiling in living room with beams as well as floating
shelves next to fireplace. The home features a versatile gameroom, perfect for family fun or hosting guests. Each bedroom is generously sized, providing ample space for comfort and relaxation. The master suite is a true retreat with a luxurious en-suite bathroom and a walk-in closet. Situated on a sprawling 1-acre lot, the property offers plenty of outdoor space for recreation, gardening, or simply enjoying the serene surroundings.
Zillow last checked: 8 hours ago
Listing updated: October 17, 2025 at 05:50pm
Listed by:
Chris Oliver 0562685 972-921-5797,
Oliver Realty 972-921-5797
Bought with:
Felicia Barber
Redfin Corporation
Source: NTREIS,MLS#: 20787393
Facts & features
Interior
Bedrooms & bathrooms
- Bedrooms: 4
- Bathrooms: 3
- Full bathrooms: 3
Primary bedroom
- Features: Dual Sinks, Separate Shower, Walk-In Closet(s)
- Level: First
- Dimensions: 15 x 15
Bedroom
- Features: Split Bedrooms, Walk-In Closet(s)
- Level: First
- Dimensions: 15 x 11
Bedroom
- Features: Split Bedrooms, Walk-In Closet(s)
- Level: First
- Dimensions: 12 x 12
Bedroom
- Features: Split Bedrooms, Walk-In Closet(s)
- Level: First
- Dimensions: 12 x 11
Breakfast room nook
- Level: First
- Dimensions: 12 x 10
Game room
- Level: First
- Dimensions: 16 x 11
Kitchen
- Features: Built-in Features, Kitchen Island, Solid Surface Counters, Walk-In Pantry
- Level: First
- Dimensions: 12 x 15
Living room
- Level: First
- Dimensions: 20 x 17
Office
- Level: First
- Dimensions: 12 x 11
Utility room
- Features: Built-in Features
- Level: First
- Dimensions: 16 x 6
Heating
- Central
Cooling
- Central Air, Ceiling Fan(s)
Appliances
- Included: Some Gas Appliances, Double Oven, Dishwasher, Gas Cooktop, Disposal, Gas Water Heater, Plumbed For Gas, Tankless Water Heater
Features
- Decorative/Designer Lighting Fixtures, Vaulted Ceiling(s), Walk-In Closet(s)
- Has basement: No
- Number of fireplaces: 2
- Fireplace features: Gas Starter, Wood Burning
Interior area
- Total interior livable area: 3,050 sqft
Property
Parking
- Total spaces: 3
- Parking features: Door-Multi, Door-Single
- Attached garage spaces: 3
Features
- Levels: One
- Stories: 1
- Patio & porch: Covered
- Pool features: None
Lot
- Size: 1.02 Acres
Details
- Parcel number: 290838
Construction
Type & style
- Home type: SingleFamily
- Architectural style: Detached
- Property subtype: Single Family Residence
- Attached to another structure: Yes
Materials
- Brick
Condition
- Year built: 2025
Utilities & green energy
- Sewer: Aerobic Septic
- Utilities for property: Septic Available
Community & neighborhood
Location
- Region: Midlothian
- Subdivision: Hartson Estates
HOA & financial
HOA
- Has HOA: Yes
- HOA fee: $650 annually
- Services included: Association Management
- Association name: Goodwin Mgmt
- Association phone: 855-289-6007
Other
Other facts
- Listing terms: Cash,Conventional,VA Loan
Price history
| Date | Event | Price |
|---|---|---|
| 10/9/2025 | Sold | -- |
Source: NTREIS #20787393 Report a problem | ||
| 8/28/2025 | Pending sale | $683,750$224/sqft |
Source: NTREIS #20787393 Report a problem | ||
| 8/21/2025 | Contingent | $683,750$224/sqft |
Source: NTREIS #20787393 Report a problem | ||
| 7/9/2025 | Price change | $683,750-2.2%$224/sqft |
Source: NTREIS #20787393 Report a problem | ||
| 4/8/2025 | Price change | $699,000-2.8%$229/sqft |
Source: NTREIS #20787393 Report a problem | ||
Public tax history
Tax history is unavailable.
Neighborhood: 76065
Nearby schools
GreatSchools rating
- 3/10Wedgeworth Elementary SchoolGrades: K-5Distance: 5.7 mi
- 5/10Waxahachie High SchoolGrades: 8-12Distance: 3.5 mi
- 6/10Evelyn Love Coleman J HGrades: 6-8Distance: 6.6 mi
Schools provided by the listing agent
- Elementary: Wedgeworth
- High: Waxahachie
- District: Waxahachie ISD
Source: NTREIS. This data may not be complete. We recommend contacting the local school district to confirm school assignments for this home.
Get a cash offer in 3 minutes
Find out how much your home could sell for in as little as 3 minutes with a no-obligation cash offer.
Estimated market value$683,000
Get a cash offer in 3 minutes
Find out how much your home could sell for in as little as 3 minutes with a no-obligation cash offer.
Estimated market value
$683,000



