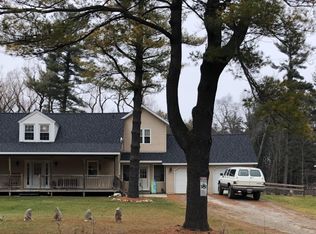Sold for $139,354
Street View
$139,354
6411 Custer Rd, Carsonville, MI 48419
--beds
--baths
--sqft
SingleFamily
Built in ----
10 Acres Lot
$-- Zestimate®
$--/sqft
$2,253 Estimated rent
Home value
Not available
Estimated sales range
Not available
$2,253/mo
Zestimate® history
Loading...
Owner options
Explore your selling options
What's special
6411 Custer Rd, Carsonville, MI 48419 is a single family home. This home last sold for $139,354 in February 2025.
The Rent Zestimate for this home is $2,253/mo.
Price history
| Date | Event | Price |
|---|---|---|
| 1/1/2026 | Listing removed | $299,000 |
Source: | ||
| 12/29/2025 | Price change | $299,000-9.4% |
Source: | ||
| 11/3/2025 | Price change | $329,900-5.4% |
Source: | ||
| 9/5/2025 | Price change | $348,900-0.3% |
Source: | ||
| 8/8/2025 | Price change | $349,900-7.9% |
Source: | ||
Public tax history
| Year | Property taxes | Tax assessment |
|---|---|---|
| 2025 | $3,704 +4.9% | $132,600 +4.1% |
| 2024 | $3,530 +7.6% | $127,400 +25.4% |
| 2023 | $3,280 +2.5% | $101,600 +7.9% |
Find assessor info on the county website
Neighborhood: 48419
Nearby schools
GreatSchools rating
- 4/10Carsonville-Port Sanilac Elementary SchoolGrades: PK-5Distance: 5.1 mi
- 7/10Carsonville-Port Sanilac H.S.Grades: 6-12Distance: 3.5 mi
Get pre-qualified for a loan
At Zillow Home Loans, we can pre-qualify you in as little as 5 minutes with no impact to your credit score.An equal housing lender. NMLS #10287.
