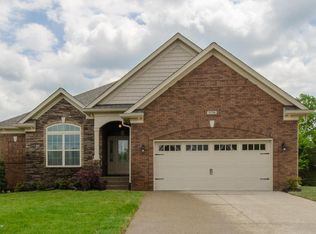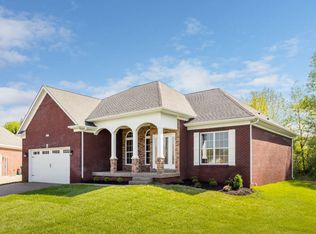This home is a showplace! Do not miss your opportunity to view this lovely, private home nestled against a protected woodland area. Situated on a quiet cut-de-sac, this home offers both serenity and style. When you walk in the front door, you will notice the pride of ownership and cleanliness of the property. The foyer is welcoming and leads you to a large dining room with wainscoting or to the large great room with fireplace and lovely windows offering loads of natural light. The kitchen with white cabinetry, lots of counter space and stainless steel appliances is a chef's delight. A large pantry, half bath and spacious laundry room are nestled near the garage entry. The master bedroom is a true sanctuary with soaking tub, separate shower, double sinks and a large shower. Wood flooring flows through the majority of the first floor. Upstairs boasts three spacious bedrooms, a large updated full bath and landing with hardwood flooring. The basement has been nicely finished with family room, kitchenette, flex space and a nice room currently used as a bedroom. A full bath tops it off! Last but certainly not least, the backyard has lots of room for entertaining or playing with both a spacious deck and a lower level patio, flat grassy area and wonderful view of the protected woodland area. Call for your private showing today!
This property is off market, which means it's not currently listed for sale or rent on Zillow. This may be different from what's available on other websites or public sources.


