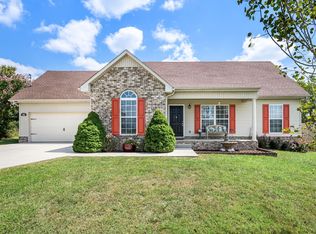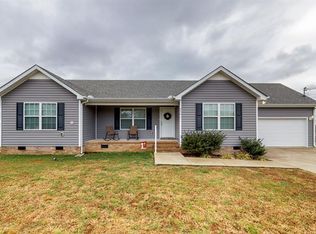Closed
$315,000
6411 Spring Creek Rd, Tullahoma, TN 37388
3beds
1,488sqft
Single Family Residence, Residential
Built in 2015
0.36 Acres Lot
$315,200 Zestimate®
$212/sqft
$2,025 Estimated rent
Home value
$315,200
$299,000 - $331,000
$2,025/mo
Zestimate® history
Loading...
Owner options
Explore your selling options
What's special
Welcome to 6411 Spring Creek Rd! This thoughtfully updated home combines modern finishes with functional living. Featuring 3 generously sized bedrooms and 2 full bathrooms, this property offers a spacious, open layout ideal for everyday living and entertaining.
Inside, you'll find luxury vinyl plank flooring throughout, providing both durability and a clean, contemporary look. The primary suite is a relaxing retreat, complete with a walk-in closet and plenty of natural light.
Step outside into the fully fenced backyard, where you'll discover a standout feature: a 20x21 covered deck—perfect for outdoor dining, watching weekend ball games, hosting friends, or simply enjoying a quiet evening in your own private space.
From the updated interior to the inviting outdoor area, this home delivers comfort, style, and room to unwind. Don’t miss your opportunity to make 6411 Spring Creek Rd your next home!
Zillow last checked: 8 hours ago
Listing updated: January 25, 2026 at 07:34pm
Listing Provided by:
Jessica London 931-581-3988,
Southern Middle Realty
Bought with:
Kellie Ann Harmon, 384297
WEICHERT, REALTORS Joe Orr & Associates
Source: RealTracs MLS as distributed by MLS GRID,MLS#: 2975387
Facts & features
Interior
Bedrooms & bathrooms
- Bedrooms: 3
- Bathrooms: 2
- Full bathrooms: 2
- Main level bedrooms: 3
Bedroom 1
- Features: Suite
- Level: Suite
- Area: 252 Square Feet
- Dimensions: 14x18
Bedroom 2
- Features: Extra Large Closet
- Level: Extra Large Closet
- Area: 169 Square Feet
- Dimensions: 13x13
Bedroom 3
- Features: Extra Large Closet
- Level: Extra Large Closet
- Area: 169 Square Feet
- Dimensions: 13x13
Primary bathroom
- Features: Double Vanity
- Level: Double Vanity
Dining room
- Features: Combination
- Level: Combination
- Area: 84 Square Feet
- Dimensions: 7x12
Kitchen
- Features: Eat-in Kitchen
- Level: Eat-in Kitchen
- Area: 120 Square Feet
- Dimensions: 10x12
Living room
- Features: Great Room
- Level: Great Room
- Area: 306 Square Feet
- Dimensions: 17x18
Other
- Features: Utility Room
- Level: Utility Room
Heating
- Central
Cooling
- Central Air, Electric
Appliances
- Included: Electric Oven, Electric Range, Dishwasher, Microwave, Refrigerator, Stainless Steel Appliance(s)
- Laundry: Electric Dryer Hookup, Washer Hookup
Features
- Ceiling Fan(s), Extra Closets, Open Floorplan, Smart Light(s), Smart Thermostat, Walk-In Closet(s), High Speed Internet
- Flooring: Vinyl
- Basement: Crawl Space
Interior area
- Total structure area: 1,488
- Total interior livable area: 1,488 sqft
- Finished area above ground: 1,488
Property
Parking
- Total spaces: 2
- Parking features: Garage Door Opener, Garage Faces Front, Concrete, Driveway
- Attached garage spaces: 2
- Has uncovered spaces: Yes
Accessibility
- Accessibility features: Smart Technology
Features
- Levels: One
- Stories: 1
- Patio & porch: Deck, Covered, Porch
- Fencing: Back Yard
Lot
- Size: 0.36 Acres
- Dimensions: 103.21 x 155.78
- Features: Level
- Topography: Level
Details
- Parcel number: 009G A 03800 000
- Special conditions: Standard
Construction
Type & style
- Home type: SingleFamily
- Property subtype: Single Family Residence, Residential
Materials
- Vinyl Siding
- Roof: Shingle
Condition
- New construction: No
- Year built: 2015
Utilities & green energy
- Sewer: Public Sewer
- Water: Public
- Utilities for property: Electricity Available, Water Available
Community & neighborhood
Location
- Region: Tullahoma
- Subdivision: The Legends Ph I
Price history
| Date | Event | Price |
|---|---|---|
| 1/25/2026 | Sold | $315,000-4.5%$212/sqft |
Source: | ||
| 12/12/2025 | Contingent | $329,900$222/sqft |
Source: | ||
| 11/17/2025 | Price change | $329,900-1.5%$222/sqft |
Source: | ||
| 8/18/2025 | Listed for sale | $334,900+24%$225/sqft |
Source: | ||
| 5/12/2022 | Sold | $270,000+5.5%$181/sqft |
Source: | ||
Public tax history
| Year | Property taxes | Tax assessment |
|---|---|---|
| 2025 | $2,017 +5.4% | $52,100 |
| 2024 | $1,913 +113.7% | $52,100 |
| 2023 | $895 +3% | $52,100 |
Find assessor info on the county website
Neighborhood: 37388
Nearby schools
GreatSchools rating
- 5/10Rock Creek Elementary SchoolGrades: PK-5Distance: 4.2 mi
- 4/10North Middle SchoolGrades: 6-8Distance: 8.2 mi
- 4/10Franklin Co High SchoolGrades: 9-12Distance: 10.7 mi
Schools provided by the listing agent
- Elementary: East Lincoln Elementary
- Middle: East Middle School
- High: Tullahoma High School
Source: RealTracs MLS as distributed by MLS GRID. This data may not be complete. We recommend contacting the local school district to confirm school assignments for this home.
Get a cash offer in 3 minutes
Find out how much your home could sell for in as little as 3 minutes with a no-obligation cash offer.
Estimated market value$315,200
Get a cash offer in 3 minutes
Find out how much your home could sell for in as little as 3 minutes with a no-obligation cash offer.
Estimated market value
$315,200


