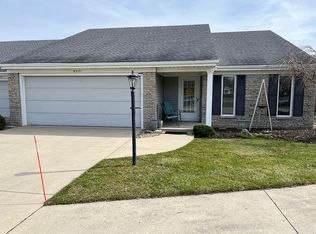Sold
$181,937
6411 Winchester Rd, Fort Wayne, IN 46819
2beds
1,728sqft
Residential, Condominium
Built in 1993
-- sqft lot
$186,100 Zestimate®
$105/sqft
$1,858 Estimated rent
Home value
$186,100
$167,000 - $207,000
$1,858/mo
Zestimate® history
Loading...
Owner options
Explore your selling options
What's special
Looking for peaceful country views & easy, breezy low maintenance living? This spectacular condo boasts a split bedroom floor plan, vaulted great room & fantastic enclosed porch where you can kick back, relax & bask in the surrounding nature vistas! Located just off the Airport Expy, in a quiet & peaceful area, this 2 bedroom, 2 full bath ranch is tucked away in the back corner & only shares one wall with attached neighbor. | The price stated on this property is the assessed value. | This property may sell for more or less than the assessed value, depending on the outcome of the auction bidding. | Auction date: 11/21/2024 at 6pm EST | $10,000 down day of the auction. | To see all terms, please visit our website.
Zillow last checked: 8 hours ago
Listing updated: January 08, 2025 at 11:12am
Listing Provided by:
Timothy McCulloch 260-441-8636,
Scheerer McCulloch Auctioneers
Source: MIBOR as distributed by MLS GRID,MLS#: 22010938
Facts & features
Interior
Bedrooms & bathrooms
- Bedrooms: 2
- Bathrooms: 2
- Full bathrooms: 2
- Main level bathrooms: 2
- Main level bedrooms: 2
Primary bedroom
- Features: Carpet
- Level: Main
- Area: 195 Square Feet
- Dimensions: 13x15
Bedroom 2
- Features: Carpet
- Level: Main
- Area: 168 Square Feet
- Dimensions: 14x12
Family room
- Features: Carpet
- Level: Main
- Area: 143 Square Feet
- Dimensions: 11x13
Kitchen
- Features: Vinyl Plank
- Level: Main
- Area: 77 Square Feet
- Dimensions: 11x7
Laundry
- Features: Vinyl
- Level: Main
- Area: 63 Square Feet
- Dimensions: 9x7
Living room
- Features: Carpet
- Level: Main
- Area: 384 Square Feet
- Dimensions: 16x24
Heating
- Forced Air
Cooling
- Has cooling: Yes
Appliances
- Included: Dishwasher, Microwave
Features
- Double Vanity, Entrance Foyer, Ceiling Fan(s), Eat-in Kitchen, Walk-In Closet(s)
- Has basement: No
- Number of fireplaces: 1
- Fireplace features: Family Room
- Common walls with other units/homes: 1 Common Wall
Interior area
- Total structure area: 1,728
- Total interior livable area: 1,728 sqft
Property
Parking
- Total spaces: 2
- Parking features: Attached
- Attached garage spaces: 2
Features
- Levels: One
- Stories: 1
- Entry location: Building Private Entry
Details
- Parcel number: 021226153002000074
- Horse amenities: None
Construction
Type & style
- Home type: Condo
- Architectural style: Ranch
- Property subtype: Residential, Condominium
- Attached to another structure: Yes
Materials
- Stone, Vinyl Siding
- Foundation: Slab
Condition
- New construction: No
- Year built: 1993
Utilities & green energy
- Water: Municipal/City
Community & neighborhood
Location
- Region: Fort Wayne
- Subdivision: No Subdivision
HOA & financial
HOA
- Has HOA: Yes
- HOA fee: $110 monthly
Price history
| Date | Event | Price |
|---|---|---|
| 1/8/2025 | Sold | $181,937+24.4%$105/sqft |
Source: | ||
| 11/22/2024 | Pending sale | $146,200$85/sqft |
Source: | ||
| 11/19/2024 | Listed for sale | $146,200+9.2%$85/sqft |
Source: | ||
| 2/27/2008 | Sold | $133,900 |
Source: | ||
Public tax history
| Year | Property taxes | Tax assessment |
|---|---|---|
| 2024 | $1,118 -5.7% | $146,200 -0.1% |
| 2023 | $1,186 +2% | $146,300 +3.2% |
| 2022 | $1,162 -2.3% | $141,700 +8.3% |
Find assessor info on the county website
Neighborhood: 46819
Nearby schools
GreatSchools rating
- 2/10Maplewood Elementary SchoolGrades: PK-5Distance: 1.2 mi
- 3/10Miami Middle SchoolGrades: 6-8Distance: 1.4 mi
- 3/10Wayne High SchoolGrades: 9-12Distance: 1.8 mi
Schools provided by the listing agent
- Elementary: Maplewood Elementary School
- Middle: Miami Middle School
- High: Wayne High School
Source: MIBOR as distributed by MLS GRID. This data may not be complete. We recommend contacting the local school district to confirm school assignments for this home.

Get pre-qualified for a loan
At Zillow Home Loans, we can pre-qualify you in as little as 5 minutes with no impact to your credit score.An equal housing lender. NMLS #10287.
Sell for more on Zillow
Get a free Zillow Showcase℠ listing and you could sell for .
$186,100
2% more+ $3,722
With Zillow Showcase(estimated)
$189,822