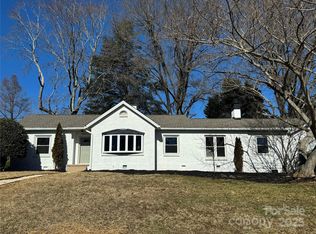Closed
$779,000
6412 Boykin Spaniel Rd, Charlotte, NC 28277
4beds
2,944sqft
Single Family Residence
Built in 1986
0.51 Acres Lot
$787,100 Zestimate®
$265/sqft
$3,421 Estimated rent
Home value
$787,100
$732,000 - $850,000
$3,421/mo
Zestimate® history
Loading...
Owner options
Explore your selling options
What's special
Welcome to Quail Acres! This wonderful neighborhood boasts large lots with tree lined streets. Situated on a premium corner lot, this beautiful home has been meticulously maintained by the same owners for over 30 years. The home includes over 2,900 SF, 4 bedrooms + Bonus (could also function as a 5th bedroom) and 2.5 bathrooms. The main living area features two bright and open living spaces connected to the renovated kitchen with a separate formal dining room. Dual staircases lead you upstairs to the bedrooms, bonus room and bathrooms. Improvements include New roof (2022), Renovated Kitchen (2020), Whole House Generator (2020), Primary Bathroom (2020). Be prepared to fall in love with the tranquil fenced-in backyard oasis. The low maintenance Trex deck provides the perfect place to relax and enjoy views of the nearby pond. Located near the highly desirable Promenade & Waverly Amenities you will find fantastic shopping and dining, plus the convenience of 485. This home has it all!
Zillow last checked: 8 hours ago
Listing updated: August 20, 2025 at 06:17am
Listing Provided by:
Allison Miller allison.belcher@gmail.com,
Home And Key Realty LLC
Bought with:
Avi Woolman
Helen Adams Realty
Source: Canopy MLS as distributed by MLS GRID,MLS#: 4275180
Facts & features
Interior
Bedrooms & bathrooms
- Bedrooms: 4
- Bathrooms: 3
- Full bathrooms: 2
- 1/2 bathrooms: 1
Primary bedroom
- Level: Upper
Bedroom s
- Level: Upper
Bedroom s
- Level: Main
Bedroom s
- Level: Upper
Bathroom full
- Level: Upper
Bathroom half
- Level: Main
Bathroom full
- Level: Upper
Bonus room
- Level: Upper
Dining room
- Level: Main
Family room
- Level: Main
Kitchen
- Level: Main
Laundry
- Level: Main
Living room
- Level: Main
Heating
- Central, Natural Gas
Cooling
- Central Air
Appliances
- Included: Bar Fridge, Dishwasher, Gas Cooktop, Gas Water Heater, Microwave, Oven, Wine Refrigerator
- Laundry: Mud Room, Inside, Laundry Room, Main Level
Features
- Breakfast Bar, Pantry, Walk-In Closet(s), Walk-In Pantry
- Flooring: Carpet, Tile, Wood
- Windows: Insulated Windows
- Has basement: No
- Attic: Pull Down Stairs
- Fireplace features: Family Room, Gas, Gas Log
Interior area
- Total structure area: 2,944
- Total interior livable area: 2,944 sqft
- Finished area above ground: 2,944
- Finished area below ground: 0
Property
Parking
- Total spaces: 2
- Parking features: Driveway, Attached Garage, Garage on Main Level
- Attached garage spaces: 2
- Has uncovered spaces: Yes
Features
- Levels: Two
- Stories: 2
- Patio & porch: Deck
- Fencing: Back Yard,Fenced
Lot
- Size: 0.51 Acres
- Features: Corner Lot, Level
Details
- Parcel number: 22509215
- Zoning: N1-A
- Special conditions: Standard
- Other equipment: Generator, Generator Hookup
Construction
Type & style
- Home type: SingleFamily
- Property subtype: Single Family Residence
Materials
- Fiber Cement
- Foundation: Crawl Space
- Roof: Shingle
Condition
- New construction: No
- Year built: 1986
Utilities & green energy
- Sewer: Public Sewer
- Water: City
Community & neighborhood
Security
- Security features: Smoke Detector(s)
Community
- Community features: Street Lights
Location
- Region: Charlotte
- Subdivision: Quail Acres
HOA & financial
HOA
- Has HOA: Yes
- HOA fee: $346 annually
- Association name: Red Rocks Management
Other
Other facts
- Listing terms: Cash,Conventional,VA Loan
- Road surface type: Concrete, Paved
Price history
| Date | Event | Price |
|---|---|---|
| 8/19/2025 | Sold | $779,000+0.5%$265/sqft |
Source: | ||
| 7/10/2025 | Listed for sale | $775,000$263/sqft |
Source: | ||
Public tax history
| Year | Property taxes | Tax assessment |
|---|---|---|
| 2025 | -- | $540,100 |
| 2024 | -- | $540,100 |
| 2023 | -- | $540,100 +58.7% |
Find assessor info on the county website
Neighborhood: Raintree
Nearby schools
GreatSchools rating
- 5/10Mcalpine ElementaryGrades: PK-5Distance: 2.4 mi
- 10/10Jay M Robinson MiddleGrades: 6-8Distance: 0.5 mi
- 9/10Providence HighGrades: 9-12Distance: 3.4 mi
Schools provided by the listing agent
- Elementary: McAlpine
- Middle: Jay M. Robinson
- High: Providence
Source: Canopy MLS as distributed by MLS GRID. This data may not be complete. We recommend contacting the local school district to confirm school assignments for this home.
Get a cash offer in 3 minutes
Find out how much your home could sell for in as little as 3 minutes with a no-obligation cash offer.
Estimated market value$787,100
Get a cash offer in 3 minutes
Find out how much your home could sell for in as little as 3 minutes with a no-obligation cash offer.
Estimated market value
$787,100
