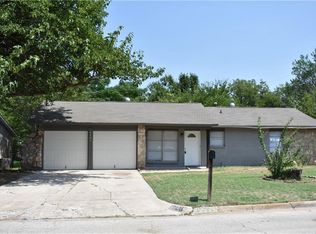Sold
Price Unknown
6412 Regal Rd, Forest Hill, TX 76119
3beds
1,823sqft
Single Family Residence
Built in 1964
8,999.5 Square Feet Lot
$275,300 Zestimate®
$--/sqft
$1,897 Estimated rent
Home value
$275,300
$262,000 - $289,000
$1,897/mo
Zestimate® history
Loading...
Owner options
Explore your selling options
What's special
Discover the spacious 3-bedroom, 2-bathroom home in Forest Hill, Texas. Spanning over 1,800
square feet, this property features a thoughtfully designed layout, including a master bedroom
suite. Recent updates include a brand-new roof, updated carpet in the living area and an HVAC
system and water heater that are just three years old. Conveniently located near shopping, dining,
and major highways. Great value, solar panels paid off, and convey with the house.
Zillow last checked: 8 hours ago
Listing updated: March 10, 2025 at 07:34am
Listed by:
Keith Vignola 0795552 770-886-9000,
Mark Spain Real Estate 770-886-9000
Bought with:
Vanessa Macey
5th Stream Realty
Source: NTREIS,MLS#: 20833163
Facts & features
Interior
Bedrooms & bathrooms
- Bedrooms: 3
- Bathrooms: 2
- Full bathrooms: 2
Heating
- Central
Cooling
- Central Air
Appliances
- Included: Gas Oven, Microwave
Features
- Open Floorplan, Walk-In Closet(s)
- Flooring: Carpet, Tile
- Has basement: No
- Number of fireplaces: 1
- Fireplace features: Living Room
Interior area
- Total interior livable area: 1,823 sqft
Property
Parking
- Total spaces: 2
- Parking features: Driveway, Garage
- Attached garage spaces: 2
- Has uncovered spaces: Yes
Features
- Levels: One
- Stories: 1
- Pool features: None
Lot
- Size: 8,999 sqft
Details
- Parcel number: 00970522
Construction
Type & style
- Home type: SingleFamily
- Architectural style: Detached
- Property subtype: Single Family Residence
- Attached to another structure: Yes
Materials
- Brick
- Foundation: Slab
- Roof: Shingle
Condition
- Year built: 1964
Utilities & green energy
- Sewer: Public Sewer
- Water: Public
- Utilities for property: Electricity Connected, Sewer Available, Water Available
Community & neighborhood
Community
- Community features: Curbs
Location
- Region: Forest Hill
- Subdivision: Forest Wood Add
Price history
| Date | Event | Price |
|---|---|---|
| 10/6/2025 | Listing removed | $1,950$1/sqft |
Source: Zillow Rentals Report a problem | ||
| 9/15/2025 | Listed for rent | $1,950$1/sqft |
Source: Zillow Rentals Report a problem | ||
| 8/28/2025 | Listing removed | $280,000$154/sqft |
Source: NTREIS #20961341 Report a problem | ||
| 8/5/2025 | Price change | $280,000-1.8%$154/sqft |
Source: NTREIS #20961341 Report a problem | ||
| 6/30/2025 | Price change | $285,000-3.4%$156/sqft |
Source: NTREIS #20961341 Report a problem | ||
Public tax history
| Year | Property taxes | Tax assessment |
|---|---|---|
| 2024 | $6,145 | $270,832 +5.9% |
| 2023 | -- | $255,839 +38.8% |
| 2022 | -- | $184,348 +11.8% |
Find assessor info on the county website
Neighborhood: 76119
Nearby schools
GreatSchools rating
- 4/10David K Sellars Elementary SchoolGrades: PK-5Distance: 0.8 mi
- 4/10Forest Oak Middle SchoolGrades: 6-8Distance: 2.4 mi
- 2/10O D Wyatt High SchoolGrades: 9-12Distance: 2.9 mi
Schools provided by the listing agent
- Elementary: Sellers
- Middle: Forest Oak
- High: Wyatt Od
- District: Fort Worth ISD
Source: NTREIS. This data may not be complete. We recommend contacting the local school district to confirm school assignments for this home.
Get a cash offer in 3 minutes
Find out how much your home could sell for in as little as 3 minutes with a no-obligation cash offer.
Estimated market value$275,300
Get a cash offer in 3 minutes
Find out how much your home could sell for in as little as 3 minutes with a no-obligation cash offer.
Estimated market value
$275,300
