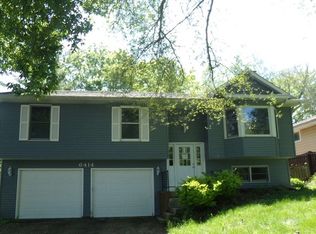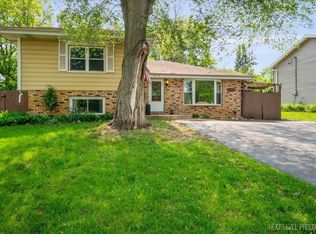Closed
$325,000
6412 W Rawson Bridge Rd, Cary, IL 60013
3beds
1,747sqft
Single Family Residence
Built in 1958
0.37 Acres Lot
$327,000 Zestimate®
$186/sqft
$2,533 Estimated rent
Home value
$327,000
$301,000 - $356,000
$2,533/mo
Zestimate® history
Loading...
Owner options
Explore your selling options
What's special
**Multiple offers received. Highest and best due by Sunday 6/22 at 5pm. Welcome to this charming and beautifully cared-for 3-bedroom, 2-bath home, perfectly set on a spacious corner double lot. The yard is huge-plenty of room for summer barbecues, a garden, or just relaxing outdoors. The kitchen was completely remodeled in 2024 with all new appliances, cabinets, and flooring-it's fresh, modern, and ready for your next meal or gathering. The guest bathroom got a nice refresh in 2023 too, with a new tub/shower, vanity, and Luxury plank vinyl flooring. There have been tons of thoughtful updates: Anderson double-hung windows, newer furnace and A/C, new gutters, and updated interior doors-all adding comfort and energy efficiency. There's even an invisible pet fence installed in 2024 and leased solar panels added in 2020/2021, making the home both pet- and planet-friendly. With all the big-ticket items already done, this home is truly move-in ready. It's warm, inviting, and full of modern touches-just waiting for you to make it your own.
Zillow last checked: 8 hours ago
Listing updated: July 21, 2025 at 02:18pm
Listing courtesy of:
Miranda Alt 815-529-0777,
Keller Williams Success Realty
Bought with:
Emily Spagnola
Kale Realty
Source: MRED as distributed by MLS GRID,MLS#: 12397899
Facts & features
Interior
Bedrooms & bathrooms
- Bedrooms: 3
- Bathrooms: 2
- Full bathrooms: 2
Primary bedroom
- Features: Flooring (Vinyl)
- Level: Main
- Area: 210 Square Feet
- Dimensions: 15X14
Bedroom 2
- Features: Flooring (Vinyl)
- Level: Main
- Area: 90 Square Feet
- Dimensions: 10X9
Bedroom 3
- Features: Flooring (Vinyl)
- Level: Main
- Area: 132 Square Feet
- Dimensions: 12X11
Dining room
- Features: Flooring (Vinyl)
- Level: Main
- Area: 120 Square Feet
- Dimensions: 12X10
Family room
- Features: Flooring (Vinyl)
- Level: Main
- Area: 513 Square Feet
- Dimensions: 27X19
Foyer
- Level: Main
- Area: 50 Square Feet
- Dimensions: 5X10
Kitchen
- Features: Kitchen (Eating Area-Breakfast Bar, Island), Flooring (Vinyl)
- Level: Main
- Area: 70 Square Feet
- Dimensions: 10X7
Laundry
- Level: Main
- Area: 276 Square Feet
- Dimensions: 23X12
Living room
- Features: Flooring (Vinyl)
- Level: Main
- Area: 160 Square Feet
- Dimensions: 16X10
Heating
- Natural Gas
Cooling
- Central Air
Appliances
- Included: Microwave, Dishwasher, Refrigerator, Washer, Dryer
- Laundry: Gas Dryer Hookup, In Unit
Features
- 1st Floor Bedroom, 1st Floor Full Bath
- Basement: Crawl Space
- Number of fireplaces: 1
- Fireplace features: Wood Burning, Family Room
Interior area
- Total structure area: 1,747
- Total interior livable area: 1,747 sqft
Property
Parking
- Total spaces: 1
- Parking features: Asphalt, Gravel, On Site, Garage Owned, Attached, Garage
- Attached garage spaces: 1
Accessibility
- Accessibility features: No Disability Access
Features
- Stories: 1
- Fencing: Invisible
Lot
- Size: 0.37 Acres
- Dimensions: 120X120
- Features: Corner Lot
Details
- Parcel number: 1901255001
- Special conditions: None
- Other equipment: Water-Softener Rented
Construction
Type & style
- Home type: SingleFamily
- Architectural style: Ranch
- Property subtype: Single Family Residence
Materials
- Vinyl Siding
- Foundation: Concrete Perimeter
- Roof: Asphalt
Condition
- New construction: No
- Year built: 1958
Details
- Builder model: RANCH
Utilities & green energy
- Sewer: Septic Tank
- Water: Well
Community & neighborhood
Location
- Region: Cary
- Subdivision: Silver Lake
Other
Other facts
- Listing terms: Conventional
- Ownership: Fee Simple
Price history
| Date | Event | Price |
|---|---|---|
| 7/21/2025 | Sold | $325,000$186/sqft |
Source: | ||
| 6/23/2025 | Contingent | $325,000$186/sqft |
Source: | ||
| 6/19/2025 | Listed for sale | $325,000$186/sqft |
Source: | ||
| 6/17/2025 | Contingent | $325,000$186/sqft |
Source: | ||
| 6/12/2025 | Listed for sale | $325,000+140.7%$186/sqft |
Source: | ||
Public tax history
| Year | Property taxes | Tax assessment |
|---|---|---|
| 2024 | $6,045 +2.5% | $90,744 +11.8% |
| 2023 | $5,897 +6.1% | $81,159 +9.7% |
| 2022 | $5,560 +5.1% | $73,949 +7.3% |
Find assessor info on the county website
Neighborhood: 60013
Nearby schools
GreatSchools rating
- 7/10Deer Path Elementary SchoolGrades: K-6Distance: 0.3 mi
- 6/10Cary Jr High SchoolGrades: 6-8Distance: 0.5 mi
- 9/10Cary-Grove Community High SchoolGrades: 9-12Distance: 1 mi
Schools provided by the listing agent
- Elementary: Deer Path Elementary School
- Middle: Cary Junior High School
- High: Cary-Grove Community High School
- District: 26
Source: MRED as distributed by MLS GRID. This data may not be complete. We recommend contacting the local school district to confirm school assignments for this home.
Get a cash offer in 3 minutes
Find out how much your home could sell for in as little as 3 minutes with a no-obligation cash offer.
Estimated market value$327,000
Get a cash offer in 3 minutes
Find out how much your home could sell for in as little as 3 minutes with a no-obligation cash offer.
Estimated market value
$327,000

