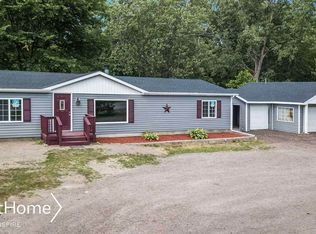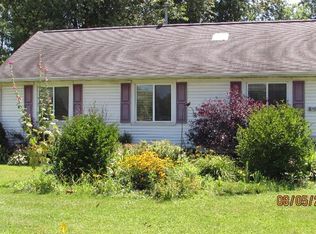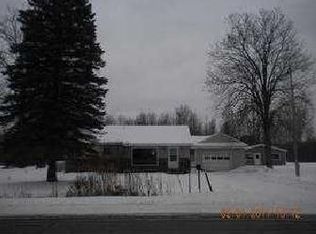Sold for $300,000 on 06/12/25
$300,000
6412 W Vienna Rd, Clio, MI 48420
3beds
1,374sqft
Single Family Residence
Built in 1948
6.87 Acres Lot
$312,900 Zestimate®
$218/sqft
$1,764 Estimated rent
Home value
$312,900
$285,000 - $344,000
$1,764/mo
Zestimate® history
Loading...
Owner options
Explore your selling options
What's special
Seller is retiring south and giving up their dream home, so move fast! Sunny, modern kitchen, cathedral ceilings in sunroom, which leads to deck. 3 bedroom, 2 full bath, featuring private primary suite with its own secluded deck access to overlook almost 7-acre groomed yard, perennials, grapes, gorgeous trees, (including a special Elderberry tree….for outside ac, absolutely the coolest place to sit, literally!) trails, & even a creek through the woods. A perfect north setting, without the drive, so you can still live near all the city conveniences. Entertaining is easy with above ground pool, patio off 4+ finished, insulated & heated garage & game room, with abundant storage above. Bonus: oversized 30x48 pole building. Make your appointment today, you need to see this immaculate home…. that simply has everything you need. Call for extra sheet, too much to list.
Zillow last checked: 8 hours ago
Listing updated: June 12, 2025 at 12:09pm
Listed by:
Sherry Morris 810-223-6291,
Remax Prime Properties
Bought with:
Anne P Troxell, 6501351372
RE/MAX, The Collective Agency
Source: MiRealSource,MLS#: 50173993 Originating MLS: Saginaw Board of REALTORS
Originating MLS: Saginaw Board of REALTORS
Facts & features
Interior
Bedrooms & bathrooms
- Bedrooms: 3
- Bathrooms: 2
- Full bathrooms: 2
Primary bedroom
- Level: First
Bedroom 1
- Features: Carpet
- Level: Entry
- Area: 325
- Dimensions: 25 x 13
Bedroom 2
- Features: Vinyl
- Level: Entry
- Area: 99
- Dimensions: 11 x 9
Bedroom 3
- Features: Carpet
- Level: Entry
- Area: 104
- Dimensions: 13 x 8
Bathroom 1
- Features: Linoleum
- Level: Entry
- Area: 36
- Dimensions: 6 x 6
Bathroom 2
- Features: Linoleum
- Level: Entry
- Area: 45
- Dimensions: 9 x 5
Dining room
- Features: Linoleum
- Level: Entry
- Area: 42
- Dimensions: 7 x 6
Family room
- Features: Carpet
- Level: Entry
Kitchen
- Features: Linoleum
- Level: Entry
- Area: 130
- Dimensions: 13 x 10
Living room
- Features: Carpet
- Level: Entry
- Area: 180
- Dimensions: 15 x 12
Heating
- Forced Air, Natural Gas
Cooling
- Ceiling Fan(s), Central Air
Appliances
- Included: Dishwasher, Dryer, Freezer, Microwave, Range/Oven, Refrigerator, Washer, Water Softener Owned
- Laundry: First Floor Laundry, Laundry Room, Entry
Features
- Cathedral/Vaulted Ceiling, Sump Pump, Eat-in Kitchen
- Flooring: Carpet, Vinyl, Linoleum
- Windows: Window Treatments
- Basement: Block,Partial,Sump Pump,Unfinished,Crawl Space
- Has fireplace: No
- Furnished: Yes
Interior area
- Total structure area: 1,724
- Total interior livable area: 1,374 sqft
- Finished area above ground: 1,374
- Finished area below ground: 0
Property
Parking
- Total spaces: 4
- Parking features: Detached, Electric in Garage, Garage Door Opener, Heated Garage, Workshop in Garage, Direct Access
- Attached garage spaces: 4
Features
- Levels: One
- Stories: 1
- Patio & porch: Deck, Patio, Porch
- Has private pool: Yes
- Pool features: Above Ground, Outdoor Pool
- Fencing: Fence Owned
- Waterfront features: Creek/Stream/Brook
- Frontage type: Road
- Frontage length: 176
Lot
- Size: 6.87 Acres
- Dimensions: 176 x 1436 x 327 x 1436
- Features: Deep Lot - 150+ Ft., Wooded, Rural
Details
- Additional structures: Pole Barn
- Parcel number: 1818300009
- Zoning description: Residential
- Special conditions: Private
Construction
Type & style
- Home type: SingleFamily
- Architectural style: Ranch
- Property subtype: Single Family Residence
Materials
- Vinyl Siding
Condition
- New construction: No
- Year built: 1948
Utilities & green energy
- Sewer: Septic Tank
- Water: Private Well
- Utilities for property: Cable/Internet Avail.
Community & neighborhood
Location
- Region: Clio
- Subdivision: 0
Other
Other facts
- Listing agreement: Exclusive Right To Sell
- Listing terms: Cash,Conventional,FHA,VA Loan
- Road surface type: Paved
Price history
| Date | Event | Price |
|---|---|---|
| 6/12/2025 | Sold | $300,000+1.7%$218/sqft |
Source: | ||
| 5/19/2025 | Pending sale | $294,900$215/sqft |
Source: | ||
| 5/12/2025 | Price change | $294,900-10.6%$215/sqft |
Source: | ||
| 5/8/2025 | Listed for sale | $329,900$240/sqft |
Source: | ||
Public tax history
| Year | Property taxes | Tax assessment |
|---|---|---|
| 2024 | $1,953 | $89,900 +18.1% |
| 2023 | -- | $76,100 +13.1% |
| 2022 | -- | $67,300 +5.7% |
Find assessor info on the county website
Neighborhood: 48420
Nearby schools
GreatSchools rating
- 4/10George R. Carter Middle SchoolGrades: 6-8Distance: 4 mi
- 7/10Clio Area High SchoolGrades: 8-12Distance: 4.2 mi
Schools provided by the listing agent
- District: Clio Area School District
Source: MiRealSource. This data may not be complete. We recommend contacting the local school district to confirm school assignments for this home.

Get pre-qualified for a loan
At Zillow Home Loans, we can pre-qualify you in as little as 5 minutes with no impact to your credit score.An equal housing lender. NMLS #10287.
Sell for more on Zillow
Get a free Zillow Showcase℠ listing and you could sell for .
$312,900
2% more+ $6,258
With Zillow Showcase(estimated)
$319,158

