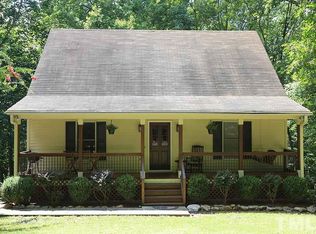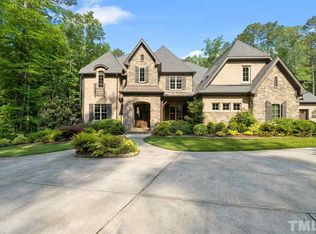Updates include: Granite countertops and stainless steel appliances in the kitchen. Both full bathrooms have porcelain tile flooring and quartz countertops. The master bathroom has a tiled walk-in shower with dual showerheads. Powder room fixtures were replaced in 2017. A wooden privacy fence has been added in the backyard. The screened back porch was updated in 2016 using the Screen Tight system and has a beadboard ceiling and pine flooring. Additionally a new roof was installed in 2016 updating to architectural shingles. The house has a 2-car garage with a full walk-out basement and both upper and lower decking. WhisperDrive garage door opening system was added in 2017 with SmartPhone Control.
This property is off market, which means it's not currently listed for sale or rent on Zillow. This may be different from what's available on other websites or public sources.

