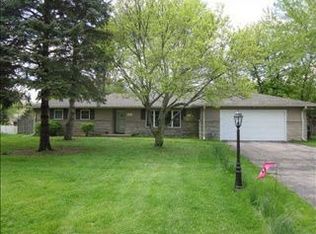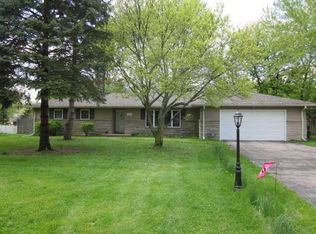Sold
$450,000
6414 Graham Rd, Indianapolis, IN 46220
4beds
3,576sqft
Residential, Single Family Residence
Built in 1961
0.48 Acres Lot
$459,500 Zestimate®
$126/sqft
$2,956 Estimated rent
Home value
$459,500
$437,000 - $487,000
$2,956/mo
Zestimate® history
Loading...
Owner options
Explore your selling options
What's special
ABSOLUTE TURNKEY Cape Cod in desirable Devonshire on nearly half an acre (.48 acres)! This charming residence has been meticulously renovated, offering the perfect blend of modern amenities and classic Cape Cod charm. Step inside to discover light-filled living spaces with tons of windows for natural light and recessed LED lighting everywhere for evenings. REAL hardwood floors throughout main and upper levels. Gourmet kitchen boasts SS Appliances and Farm Sink, Soft close doors and drawers, 42 " uppers, REAL Carrera Marble countertops, invisible outlets and light bars, recessed lighting, built in trash and recycling bins, cutlery drawer. Primary Oversized Bedroom with massive walk in closet. Secondary bedrooms each have two windows, and are generous in size. Two separate spaces in basement plus a large unfinished storage area. short walk to restaurants and entertainment. Convenient access to highways. Allisonville Elementary.
Zillow last checked: 8 hours ago
Listing updated: March 02, 2024 at 06:09am
Listing Provided by:
Dustin Sickinger 317-698-1869,
Compass Indiana, LLC
Bought with:
Sathya Kattragadda
CENTURY 21 Scheetz
Rebecca Upton
CENTURY 21 Scheetz
Source: MIBOR as distributed by MLS GRID,MLS#: 21962357
Facts & features
Interior
Bedrooms & bathrooms
- Bedrooms: 4
- Bathrooms: 3
- Full bathrooms: 2
- 1/2 bathrooms: 1
- Main level bathrooms: 2
- Main level bedrooms: 2
Primary bedroom
- Features: Hardwood
- Level: Upper
- Area: 238 Square Feet
- Dimensions: 17x14
Bedroom 2
- Features: Hardwood
- Level: Upper
- Area: 168 Square Feet
- Dimensions: 14x12
Bedroom 3
- Features: Hardwood
- Level: Main
- Area: 132 Square Feet
- Dimensions: 12x11
Bedroom 4
- Features: Hardwood
- Level: Main
- Area: 132 Square Feet
- Dimensions: 12x11
Breakfast room
- Features: Hardwood
- Level: Main
- Area: 110 Square Feet
- Dimensions: 11x10
Hearth room
- Features: Hardwood
- Level: Main
- Area: 143 Square Feet
- Dimensions: 13x11
Kitchen
- Features: Hardwood
- Level: Main
- Area: 234 Square Feet
- Dimensions: 18x13
Living room
- Features: Hardwood
- Level: Main
- Area: 260 Square Feet
- Dimensions: 20x13
Heating
- Has Heating (Unspecified Type)
Cooling
- Has cooling: Yes
Appliances
- Included: Dishwasher, Microwave, Electric Oven, Refrigerator, Water Softener Owned
Features
- Bookcases, Ceiling Fan(s), Hardwood Floors, Walk-In Closet(s)
- Flooring: Hardwood
- Windows: Windows Vinyl, Wood Work Painted
- Has basement: Yes
- Number of fireplaces: 1
- Fireplace features: Hearth Room
Interior area
- Total structure area: 3,576
- Total interior livable area: 3,576 sqft
- Finished area below ground: 811
Property
Parking
- Total spaces: 2
- Parking features: Attached
- Attached garage spaces: 2
Features
- Levels: One and One Half
- Stories: 1
- Patio & porch: Patio, Porch
Lot
- Size: 0.48 Acres
Details
- Parcel number: 490233114133000800
- Horse amenities: None
Construction
Type & style
- Home type: SingleFamily
- Architectural style: Cape Cod
- Property subtype: Residential, Single Family Residence
Materials
- Vinyl With Brick
- Foundation: Block
Condition
- New construction: No
- Year built: 1961
Utilities & green energy
- Water: Municipal/City
Community & neighborhood
Location
- Region: Indianapolis
- Subdivision: Devonshire
Price history
| Date | Event | Price |
|---|---|---|
| 2/29/2024 | Sold | $450,000$126/sqft |
Source: | ||
| 2/9/2024 | Pending sale | $450,000$126/sqft |
Source: | ||
| 2/7/2024 | Listed for sale | $450,000+104.2%$126/sqft |
Source: | ||
| 7/25/2014 | Sold | $220,400-2%$62/sqft |
Source: | ||
| 6/27/2014 | Pending sale | $224,900$63/sqft |
Source: JBG, Inc Realtor #21296626 Report a problem | ||
Public tax history
| Year | Property taxes | Tax assessment |
|---|---|---|
| 2024 | $3,730 -21.1% | $334,900 +12.7% |
| 2023 | $4,727 +26.8% | $297,200 -14% |
| 2022 | $3,728 +9.2% | $345,600 +23.6% |
Find assessor info on the county website
Neighborhood: Devonshire
Nearby schools
GreatSchools rating
- 5/10Allisonville Elementary SchoolGrades: K-5Distance: 1.9 mi
- 5/10Eastwood Middle SchoolGrades: 6-8Distance: 1.2 mi
- 7/10North Central High SchoolGrades: 9-12Distance: 4 mi
Schools provided by the listing agent
- Elementary: Allisonville Elementary School
- Middle: Eastwood Middle School
- High: North Central High School
Source: MIBOR as distributed by MLS GRID. This data may not be complete. We recommend contacting the local school district to confirm school assignments for this home.
Get a cash offer in 3 minutes
Find out how much your home could sell for in as little as 3 minutes with a no-obligation cash offer.
Estimated market value$459,500
Get a cash offer in 3 minutes
Find out how much your home could sell for in as little as 3 minutes with a no-obligation cash offer.
Estimated market value
$459,500

