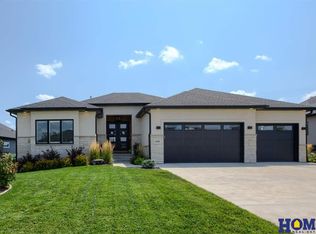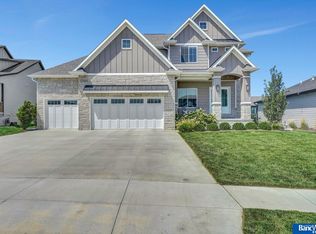Sold for $667,500
$667,500
6414 Granite Ridge Rd, Lincoln, NE 68526
5beds
3,581sqft
Single Family Residence
Built in 2018
10,018.8 Square Feet Lot
$677,200 Zestimate®
$186/sqft
$3,641 Estimated rent
Home value
$677,200
$609,000 - $752,000
$3,641/mo
Zestimate® history
Loading...
Owner options
Explore your selling options
What's special
Welcome home to this immaculate walkout ranch where style meets comfort in all the best ways. With five bedrooms and six bathrooms, there’s space for everyone to feel right at home. With nearly 3600 SF of fabulous finish, you’ll notice the thoughtful design and professional decor throughout. Every room has been tastefully styled to feel both elevated and inviting. It’s truly move-in ready, with every detail already done for you. Enjoy quiet mornings or summer evenings on the covered deck, and head downstairs to the walkout basement, where a full wet bar makes entertaining effortless. Whether you’re hosting friends or relaxing with family, this home was built for connection, laughter, and ease. Beautifully maintained and full of charm, this is more than just a house—it’s the one you’ve been waiting for.
Zillow last checked: 8 hours ago
Listing updated: September 22, 2025 at 06:28am
Listed by:
Amy Mosser 402-730-6818,
Woods Bros Realty
Bought with:
Laura Bonta, 20160813
Woods Bros Realty
Source: GPRMLS,MLS#: 22519011
Facts & features
Interior
Bedrooms & bathrooms
- Bedrooms: 5
- Bathrooms: 6
- Full bathrooms: 3
- 3/4 bathrooms: 1
- 1/2 bathrooms: 1
- Main level bathrooms: 4
Primary bedroom
- Level: Main
- Area: 216
- Dimensions: 18 x 12
Bedroom 2
- Level: Main
- Area: 156
- Dimensions: 12 x 13
Bedroom 3
- Level: Main
- Area: 156
- Dimensions: 12 x 13
Bedroom 4
- Level: Basement
- Area: 132
- Dimensions: 12 x 11
Bedroom 5
- Level: Basement
- Area: 168
- Dimensions: 12 x 14
Primary bathroom
- Features: 3/4
Kitchen
- Level: Main
- Area: 294
- Dimensions: 21 x 14
Living room
- Level: Main
- Area: 336
- Dimensions: 21 x 16
Basement
- Area: 1981
Heating
- Natural Gas, Forced Air
Cooling
- Central Air
Appliances
- Included: Oven, Refrigerator, Dishwasher, Disposal, Microwave
Features
- Ceiling Fan(s), Drain Tile, Jack and Jill Bath
- Basement: Daylight,Egress,Walk-Out Access
- Number of fireplaces: 1
- Fireplace features: Direct-Vent Gas Fire
Interior area
- Total structure area: 3,581
- Total interior livable area: 3,581 sqft
- Finished area above ground: 1,981
- Finished area below ground: 1,600
Property
Parking
- Total spaces: 3
- Parking features: Attached, Garage Door Opener
- Attached garage spaces: 3
Features
- Patio & porch: Patio, Deck
- Fencing: Partial,Iron
Lot
- Size: 10,018 sqft
- Dimensions: 79 x 136 x 85 x 131
- Features: Up to 1/4 Acre.
Details
- Parcel number: 1614343003000
Construction
Type & style
- Home type: SingleFamily
- Architectural style: Ranch
- Property subtype: Single Family Residence
Materials
- Foundation: Concrete Perimeter
- Roof: Composition
Condition
- Not New and NOT a Model
- New construction: No
- Year built: 2018
Utilities & green energy
- Sewer: Public Sewer
- Water: Public
Community & neighborhood
Security
- Security features: Security System
Location
- Region: Lincoln
- Subdivision: Boulder Ridge
HOA & financial
HOA
- Has HOA: Yes
- HOA fee: $150 annually
- Services included: Common Area Maintenance
Other
Other facts
- Listing terms: VA Loan,FHA,Conventional,Cash
- Ownership: Fee Simple
Price history
| Date | Event | Price |
|---|---|---|
| 9/19/2025 | Sold | $667,500-1.1%$186/sqft |
Source: | ||
| 7/23/2025 | Pending sale | $675,000$188/sqft |
Source: | ||
| 7/10/2025 | Price change | $675,000-3.3%$188/sqft |
Source: | ||
| 6/10/2025 | Price change | $698,000-1.6%$195/sqft |
Source: | ||
| 5/22/2025 | Listed for sale | $709,000+44.7%$198/sqft |
Source: | ||
Public tax history
| Year | Property taxes | Tax assessment |
|---|---|---|
| 2024 | $9,079 -17.5% | $656,900 |
| 2023 | $11,010 -2.3% | $656,900 +16% |
| 2022 | $11,265 -0.2% | $566,500 |
Find assessor info on the county website
Neighborhood: 68526
Nearby schools
GreatSchools rating
- 7/10Kloefkorn Elementary SchoolGrades: PK-5Distance: 0.6 mi
- 7/10Moore Middle SchoolGrades: 6-8Distance: 1.5 mi
- 8/10Lincoln East High SchoolGrades: 9-12Distance: 4.1 mi
Schools provided by the listing agent
- Elementary: Kloefkorn
- Middle: Moore
- High: Standing Bear
- District: Lincoln Public Schools
Source: GPRMLS. This data may not be complete. We recommend contacting the local school district to confirm school assignments for this home.
Get pre-qualified for a loan
At Zillow Home Loans, we can pre-qualify you in as little as 5 minutes with no impact to your credit score.An equal housing lender. NMLS #10287.

