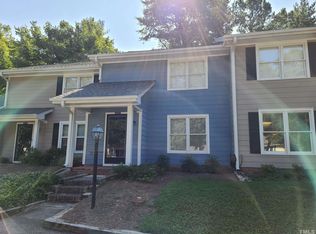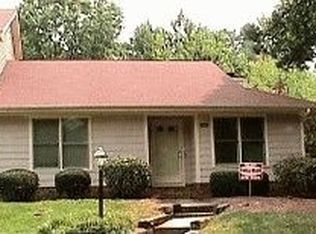Sold for $372,000
$372,000
6414 Meadow View Dr, Raleigh, NC 27609
3beds
1,708sqft
Townhouse, Residential
Built in 1980
1,307 Acres Lot
$365,900 Zestimate®
$218/sqft
$2,207 Estimated rent
Home value
$365,900
$348,000 - $384,000
$2,207/mo
Zestimate® history
Loading...
Owner options
Explore your selling options
What's special
Shows like a model! You wont believe how updated and new this home feels. Beautiful granite top and tile back splash in the Eat in Kitchen. Open Floor Plan with Dining Room, Den with Wood Burning Fireplace, and Flex or Office Space. Enjoy your coffee or cookouts in the lovely garden space patio- complete with your own palm tree and and fenced in back yard. Check out the storage space with extra shelves. Gorgeous half bath downstairs.Travel upstairs to your spacious Master Bedroom with gorgeous Master Bath and Walk in Closet. Large 2 extra bedrooms. Walk up attic offers lot of storage. LOCATION , LOCATION, LOCATion could not be better. Minutes from Fresh Market, Douglas Carroll Salon, Winston's, Rise Southern Biscuits, Urgent Vet, McD's, Harris Teeter, Ace Hardware, other shops, and restaurants. Community has pickle ball, tennis, and basketball courts, play gound and a pool and clubhouse. Hurry will not last long!
Zillow last checked: 8 hours ago
Listing updated: October 28, 2025 at 12:53am
Listed by:
Jo Ann Gardner 919-369-2415,
All About U Real Estate
Bought with:
Irene Higginson, 226460
Keller Williams Preferred Realty
Source: Doorify MLS,MLS#: 10083521
Facts & features
Interior
Bedrooms & bathrooms
- Bedrooms: 3
- Bathrooms: 3
- Full bathrooms: 2
- 1/2 bathrooms: 1
Heating
- Electric, Fireplace(s), Forced Air, Heat Pump, Hot Water
Cooling
- Ceiling Fan(s), Central Air, Heat Pump
Appliances
- Included: Cooktop, Dishwasher, Electric Oven, Electric Range, Refrigerator, Vented Exhaust Fan
- Laundry: Laundry Room, Main Level
Features
- Bathtub/Shower Combination, Ceiling Fan(s), Crown Molding, Eat-in Kitchen, Separate Shower, Storage, Walk-In Closet(s), Walk-In Shower
- Flooring: Bamboo, Carpet, Tile
- Doors: Sliding Doors, Storm Door(s)
- Windows: Blinds
- Number of fireplaces: 1
- Fireplace features: Blower Fan, Fireplace Screen, Masonry, Wood Burning
- Common walls with other units/homes: 2+ Common Walls
Interior area
- Total structure area: 1,708
- Total interior livable area: 1,708 sqft
- Finished area above ground: 1,708
- Finished area below ground: 0
Property
Parking
- Total spaces: 2
- Parking features: Additional Parking, Asphalt
- Uncovered spaces: 5
Features
- Levels: Two
- Stories: 2
- Exterior features: Courtyard, Fenced Yard, Private Entrance, Storage
- Pool features: Association, Swimming Pool Com/Fee, Community
- Spa features: None
- Fencing: Back Yard, Fenced
- Has view: Yes
Lot
- Size: 1,307 Acres
- Features: Back Yard, Cul-De-Sac, Front Yard, Landscaped, Level
Details
- Parcel number: 1717.18409787 0112363
- Special conditions: Standard
Construction
Type & style
- Home type: Townhouse
- Architectural style: Transitional
- Property subtype: Townhouse, Residential
- Attached to another structure: Yes
Materials
- Fiber Cement
- Foundation: Permanent, Slab
- Roof: Shingle
Condition
- New construction: No
- Year built: 1980
- Major remodel year: 1985
Utilities & green energy
- Sewer: Unknown
- Water: Public
- Utilities for property: Cable Available, Electricity Available, Electricity Connected, Sewer Connected, Water Available, Water Connected
Green energy
- Water conservation: Efficient Hot Water Distribution
Community & neighborhood
Community
- Community features: Clubhouse, Playground, Pool, Street Lights, Tennis Court(s), Other
Location
- Region: Raleigh
- Subdivision: North Ridge Villas Estates
HOA & financial
HOA
- Has HOA: Yes
- HOA fee: $284 monthly
- Amenities included: Clubhouse, Insurance, Parking, Pool, Recreation Facilities, Tennis Court(s)
- Services included: Insurance, Maintenance Grounds, Road Maintenance
Other
Other facts
- Road surface type: Asphalt
Price history
| Date | Event | Price |
|---|---|---|
| 4/29/2025 | Sold | $372,000+0.5%$218/sqft |
Source: | ||
| 3/25/2025 | Pending sale | $370,000$217/sqft |
Source: | ||
| 3/21/2025 | Listed for sale | $370,000$217/sqft |
Source: | ||
Public tax history
| Year | Property taxes | Tax assessment |
|---|---|---|
| 2025 | $2,861 +0.4% | $345,943 +6.2% |
| 2024 | $2,849 +36.6% | $325,729 +71.8% |
| 2023 | $2,086 +7.6% | $189,553 |
Find assessor info on the county website
Neighborhood: North Raleigh
Nearby schools
GreatSchools rating
- 5/10Millbrook Elementary SchoolGrades: PK-5Distance: 1.3 mi
- 1/10East Millbrook MiddleGrades: 6-8Distance: 2.1 mi
- 6/10Millbrook HighGrades: 9-12Distance: 0.5 mi
Schools provided by the listing agent
- Elementary: Wake - Millbrook
- Middle: Wake - East Millbrook
- High: Wake - Millbrook
Source: Doorify MLS. This data may not be complete. We recommend contacting the local school district to confirm school assignments for this home.
Get a cash offer in 3 minutes
Find out how much your home could sell for in as little as 3 minutes with a no-obligation cash offer.
Estimated market value$365,900
Get a cash offer in 3 minutes
Find out how much your home could sell for in as little as 3 minutes with a no-obligation cash offer.
Estimated market value
$365,900

