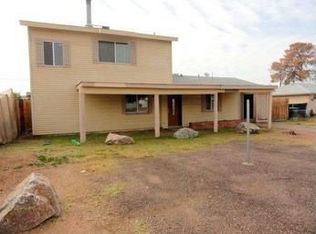Sold for $292,200 on 05/23/25
$292,200
6414 W Osborn Rd, Phoenix, AZ 85033
3beds
1baths
910sqft
Single Family Residence
Built in 1960
6,904 Square Feet Lot
$287,700 Zestimate®
$321/sqft
$1,859 Estimated rent
Home value
$287,700
$262,000 - $316,000
$1,859/mo
Zestimate® history
Loading...
Owner options
Explore your selling options
What's special
New Flooring alert! This beautiful cozy home has new carpet and new vynil flooring and is also close to schools. The well maintained, open concept home has 3 bedrooms, 1 bathroom, a neutral color palette with fresh white interior paint throughout. Carpet in the bedrooms only. The roof and hot water heater are newer. This home sits on its own larger lot with an RV gate, no alley in the back, and no HOA! You can park 4 vehicles in the front and more vehicles in the back if needed. For more space, there is an addition out back and a shed with electricity. Great location: close to Downtown Phoenix, shopping, groceries, hospitals, The YMCA, The Boys and Girls Club and the i10 Fwy. Stay in town with this cozy home. Reach out today before it is gone.
Zillow last checked: 8 hours ago
Listing updated: May 23, 2025 at 04:04pm
Listed by:
Crystal Aguilar 6236889503,
HomeSmart
Bought with:
Josie Macias, SA565113000
West USA Realty
Source: ARMLS,MLS#: 6795255

Facts & features
Interior
Bedrooms & bathrooms
- Bedrooms: 3
- Bathrooms: 1
Heating
- Natural Gas
Cooling
- Central Air, Ceiling Fan(s)
Features
- High Speed Internet, Eat-in Kitchen, No Interior Steps
- Flooring: Carpet, Tile, Wood
- Has basement: No
Interior area
- Total structure area: 910
- Total interior livable area: 910 sqft
Property
Parking
- Total spaces: 2
- Parking features: RV Access/Parking, RV Gate, Rear Vehicle Entry, Storage
- Carport spaces: 1
- Uncovered spaces: 1
Features
- Stories: 1
- Pool features: None
- Spa features: None
- Fencing: Block
Lot
- Size: 6,904 sqft
- Features: Sprinklers In Front, Gravel/Stone Front, Gravel/Stone Back, Grass Front, Auto Timer H2O Front
Details
- Parcel number: 10303147
Construction
Type & style
- Home type: SingleFamily
- Architectural style: Ranch
- Property subtype: Single Family Residence
Materials
- Painted, Block
- Roof: Composition
Condition
- Year built: 1960
Utilities & green energy
- Sewer: Public Sewer
- Water: City Water
Community & neighborhood
Location
- Region: Phoenix
- Subdivision: SUNSET KNOLL 2
Other
Other facts
- Listing terms: Cash,Conventional,FHA,VA Loan
- Ownership: Fee Simple
Price history
| Date | Event | Price |
|---|---|---|
| 5/23/2025 | Sold | $292,200-2.6%$321/sqft |
Source: | ||
| 4/22/2025 | Listed for sale | $300,000$330/sqft |
Source: | ||
| 4/14/2025 | Pending sale | $300,000$330/sqft |
Source: | ||
| 4/10/2025 | Price change | $300,000-1.6%$330/sqft |
Source: | ||
| 4/3/2025 | Price change | $304,8000%$335/sqft |
Source: | ||
Public tax history
| Year | Property taxes | Tax assessment |
|---|---|---|
| 2025 | $646 -6.5% | $21,370 -8.5% |
| 2024 | $690 -2.2% | $23,360 +528.8% |
| 2023 | $706 +5% | $3,715 -74.4% |
Find assessor info on the county website
Neighborhood: Maryvale
Nearby schools
GreatSchools rating
- 5/10Sunset SchoolGrades: PK-6Distance: 0.1 mi
- 2/10Desert Sands Academy of Mass Communication & JournalismGrades: 6-8Distance: 1.1 mi
- 3/10Trevor Browne High SchoolGrades: 9-12Distance: 1.3 mi
Schools provided by the listing agent
- Elementary: Sunset School
- Middle: Desert Sands Academy of Mass Communication & Journalism
- High: Maryvale High School
- District: Cartwright Elementary District
Source: ARMLS. This data may not be complete. We recommend contacting the local school district to confirm school assignments for this home.

Get pre-qualified for a loan
At Zillow Home Loans, we can pre-qualify you in as little as 5 minutes with no impact to your credit score.An equal housing lender. NMLS #10287.
Sell for more on Zillow
Get a free Zillow Showcase℠ listing and you could sell for .
$287,700
2% more+ $5,754
With Zillow Showcase(estimated)
$293,454