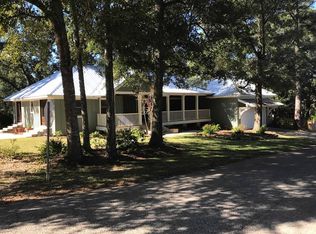Sold for $768,000 on 02/16/23
$768,000
6415 Nelson Rd, Fairhope, AL 36532
4beds
3baths
2,300sqft
SingleFamily
Built in 1970
0.51 Acres Lot
$804,800 Zestimate®
$334/sqft
$2,523 Estimated rent
Home value
$804,800
$748,000 - $861,000
$2,523/mo
Zestimate® history
Loading...
Owner options
Explore your selling options
What's special
Location, location, location!!! This lovely home has been completely updated. Kitchen and baths with an open floor plan which offers granite, stainless steel appliances, brick floors. You will find yourself close to town, close by bay, yet have room to garden and a country feel with screened front and back porch. Come relax and enjoy living.Brokered And Advertised By: Ashurst & Niemeyer LLCListing Agent: The Judy Niemeyer Team
Facts & features
Interior
Bedrooms & bathrooms
- Bedrooms: 4
- Bathrooms: 3
Heating
- Forced air
Cooling
- Other
Features
- Flooring: Other
- Has fireplace: Yes
Interior area
- Total interior livable area: 2,300 sqft
Property
Parking
- Parking features: Garage - Attached
Features
- Exterior features: Wood, Brick
Lot
- Size: 0.51 Acres
Details
- Parcel number: 4604193000003000
Construction
Type & style
- Home type: SingleFamily
Materials
- Wood
- Foundation: Slab
- Roof: Metal
Condition
- Year built: 1970
Community & neighborhood
Location
- Region: Fairhope
Price history
| Date | Event | Price |
|---|---|---|
| 5/1/2025 | Price change | $825,000-2.9%$359/sqft |
Source: | ||
| 2/25/2025 | Price change | $850,000-2.9%$370/sqft |
Source: | ||
| 1/7/2025 | Price change | $875,000-2.8%$380/sqft |
Source: | ||
| 11/22/2024 | Listed for sale | $900,000+17.2%$391/sqft |
Source: | ||
| 2/16/2023 | Sold | $768,000-3.4%$334/sqft |
Source: | ||
Public tax history
| Year | Property taxes | Tax assessment |
|---|---|---|
| 2025 | $4,566 +4% | $146,960 +4% |
| 2024 | $4,389 +22.1% | $141,260 +21.8% |
| 2023 | $3,594 | $115,940 +17.6% |
Find assessor info on the county website
Neighborhood: 36532
Nearby schools
GreatSchools rating
- 10/10Fairhope Elementary SchoolGrades: PK-6Distance: 1.7 mi
- 10/10Fairhope Middle SchoolGrades: 7-8Distance: 2.1 mi
- 9/10Fairhope High SchoolGrades: 9-12Distance: 1.7 mi

Get pre-qualified for a loan
At Zillow Home Loans, we can pre-qualify you in as little as 5 minutes with no impact to your credit score.An equal housing lender. NMLS #10287.
Sell for more on Zillow
Get a free Zillow Showcase℠ listing and you could sell for .
$804,800
2% more+ $16,096
With Zillow Showcase(estimated)
$820,896