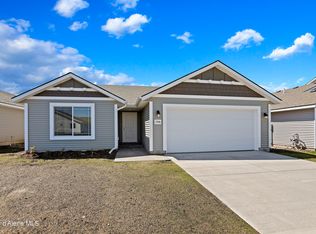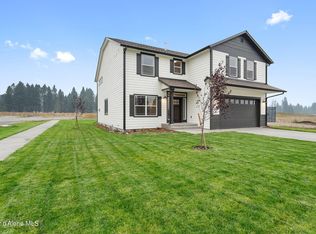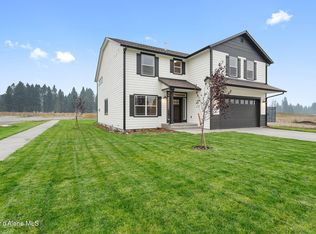Closed
Price Unknown
6415 W Astoria Loop, Rathdrum, ID 83858
3beds
3baths
1,850sqft
Single Family Residence
Built in 2025
7,405.2 Square Feet Lot
$480,900 Zestimate®
$--/sqft
$2,488 Estimated rent
Home value
$480,900
$442,000 - $524,000
$2,488/mo
Zestimate® history
Loading...
Owner options
Explore your selling options
What's special
This two story floor plan features shake accents at garage, a covered front porch with 12' x 10' back concrete patio. Main floor includes 9' ceilings throughout, an open floor concept from the family room, dining room and kitchen, and a half bathroom. Kitchen features 42' upper cabinets, an island with eating bar overhang, stainless steel appliances, and a pantry. Second floor includes a loft area, all three bedrooms, a guest bathroom and the laundry room for added convenience. Master suite features a walk-in closet and full bathroom with double sinks, 5' fiberglass shower, and a linen closet.
Home is a Pre-sale (Ghost Listing): You get to pick the lot from a selection available (some lots may have lot premiums added).
**Photo is a file photo
Zillow last checked: 8 hours ago
Listing updated: October 03, 2025 at 04:23pm
Listed by:
Michael Paul Green 208-691-2126,
Coldwell Banker Schneidmiller Realty
Bought with:
Jennifer Alexander, SP59311
Coldwell Banker Schneidmiller Realty
Source: Coeur d'Alene MLS,MLS#: 25-1055
Facts & features
Interior
Bedrooms & bathrooms
- Bedrooms: 3
- Bathrooms: 3
Heating
- Natural Gas, Furnace
Appliances
- Included: Gas Water Heater, Disposal, Dishwasher
- Laundry: Washer Hookup
Features
- High Speed Internet
- Flooring: Laminate, Vinyl, Carpet
- Has basement: Yes
- Has fireplace: No
- Common walls with other units/homes: No Common Walls
Interior area
- Total structure area: 1,850
- Total interior livable area: 1,850 sqft
Property
Parking
- Parking features: Garage - Attached
- Has attached garage: Yes
Features
- Exterior features: Lighting
- Has view: Yes
- View description: Mountain(s)
Lot
- Size: 7,405 sqft
- Features: Open Lot
Details
- Additional parcels included: TBD
- Parcel number: L9390050070
- Zoning: RES
Construction
Type & style
- Home type: SingleFamily
- Property subtype: Single Family Residence
Materials
- Fiber Cement, Frame
- Foundation: Concrete Perimeter
- Roof: Composition
Condition
- Year built: 2025
Utilities & green energy
- Water: Public
Community & neighborhood
Location
- Region: Rathdrum
- Subdivision: N/A
Other
Other facts
- Road surface type: Paved
Price history
| Date | Event | Price |
|---|---|---|
| 9/30/2025 | Sold | -- |
Source: | ||
| 2/4/2025 | Pending sale | $463,135$250/sqft |
Source: | ||
| 2/4/2025 | Listed for sale | $463,135$250/sqft |
Source: | ||
Public tax history
Tax history is unavailable.
Neighborhood: 83858
Nearby schools
GreatSchools rating
- 4/10Garwood Elementary SchoolGrades: PK-5Distance: 3.1 mi
- 5/10Lakeland Middle SchoolGrades: 6-8Distance: 0.7 mi
- 9/10Lakeland Senior High SchoolGrades: 9-12Distance: 2.1 mi


