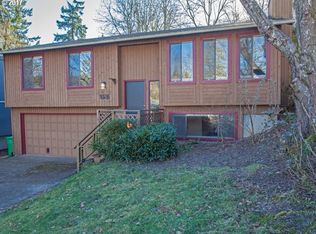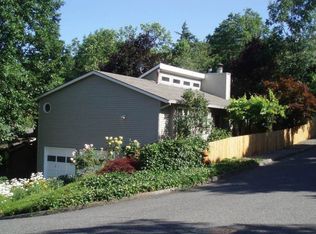Sold
$611,000
6416 SW 33rd Pl, Portland, OR 97239
3beds
2,354sqft
Residential, Single Family Residence
Built in 1979
6,969.6 Square Feet Lot
$583,500 Zestimate®
$260/sqft
$3,403 Estimated rent
Home value
$583,500
$554,000 - $613,000
$3,403/mo
Zestimate® history
Loading...
Owner options
Explore your selling options
What's special
Tucked into the heart of Hayhurst and just blocks from beloved Gabriel Park, this stylish SW Portland treehouse offers the perfect blend of location, comfort, and smart updates. Mid-century vibes abound, with brand new carpet, luxury vinyl plank flooring, fully remodeled bathrooms, updated lighting, and fresh paint inside and out. The unique reverse floorplan lives large, with main-level living upstairs, including a spacious living room with corner fireplace. The kitchen is ready for your personal touch, yet has new flooring, a large pantry, and all appliances included. Downstairs you'll find three bedrooms—including the spacious primary suite—plus a cozy family room with wood stove and a roomy deck. Enjoy year-round comfort with central air conditioning and a 97% high-efficiency gas furnace. The front yard’s tranquil Japanese garden with waterfall adds a peaceful welcome home. Bonus: a whole-house gas generator with automatic transfer switch for added peace of mind. Move-in ready and full of potential—schedule your showing today! [Home Energy Score = 5. HES Report at https://rpt.greenbuildingregistry.com/hes/OR10232663]
Zillow last checked: 8 hours ago
Listing updated: December 04, 2025 at 08:28am
Listed by:
Shannon Rose 503-708-8076,
Emerge Realty Partners LLC
Bought with:
Mark Togni, 200308088
MORE Realty
Source: RMLS (OR),MLS#: 374887006
Facts & features
Interior
Bedrooms & bathrooms
- Bedrooms: 3
- Bathrooms: 3
- Full bathrooms: 2
- Partial bathrooms: 1
- Main level bathrooms: 1
Primary bedroom
- Features: Bathroom, Bathtub With Shower, Suite, Walkin Closet
- Level: Lower
- Area: 210
- Dimensions: 15 x 14
Bedroom 2
- Level: Lower
- Area: 88
- Dimensions: 8 x 11
Bedroom 3
- Level: Lower
- Area: 143
- Dimensions: 13 x 11
Dining room
- Level: Main
- Area: 132
- Dimensions: 12 x 11
Family room
- Features: Wood Stove
- Level: Lower
- Area: 270
- Dimensions: 18 x 15
Kitchen
- Features: Pantry
- Level: Main
- Area: 120
- Width: 10
Living room
- Features: Fireplace
- Level: Main
- Area: 289
- Dimensions: 17 x 17
Heating
- Forced Air 95 Plus, Fireplace(s)
Cooling
- Central Air
Appliances
- Included: Dishwasher, Disposal, Free-Standing Range, Free-Standing Refrigerator, Stainless Steel Appliance(s), Washer/Dryer, Gas Water Heater
- Laundry: Laundry Room
Features
- Ceiling Fan(s), High Speed Internet, Pantry, Bathroom, Bathtub With Shower, Suite, Walk-In Closet(s), Tile
- Flooring: Wall to Wall Carpet
- Windows: Double Pane Windows
- Basement: Daylight,Finished,Full
- Number of fireplaces: 2
- Fireplace features: Stove, Wood Burning, Wood Burning Stove
Interior area
- Total structure area: 2,354
- Total interior livable area: 2,354 sqft
Property
Parking
- Total spaces: 2
- Parking features: Driveway, Off Street, Garage Door Opener, Attached
- Attached garage spaces: 2
- Has uncovered spaces: Yes
Features
- Stories: 2
- Patio & porch: Deck
- Exterior features: Water Feature
- Fencing: Fenced
Lot
- Size: 6,969 sqft
- Features: Private, Sloped, Trees, SqFt 7000 to 9999
Details
- Parcel number: R290414
Construction
Type & style
- Home type: SingleFamily
- Architectural style: Daylight Ranch,Mid Century Modern
- Property subtype: Residential, Single Family Residence
Materials
- Cedar, Lap Siding, Insulation and Ceiling Insulation
- Roof: Composition
Condition
- Updated/Remodeled
- New construction: No
- Year built: 1979
Utilities & green energy
- Gas: Gas
- Sewer: Public Sewer
- Water: Public
Green energy
- Water conservation: Water-Smart Landscaping
Community & neighborhood
Security
- Security features: Security System
Location
- Region: Portland
Other
Other facts
- Listing terms: Conventional,FHA,VA Loan
- Road surface type: Paved
Price history
| Date | Event | Price |
|---|---|---|
| 12/3/2025 | Sold | $611,000+1.8%$260/sqft |
Source: | ||
| 11/12/2025 | Pending sale | $600,000$255/sqft |
Source: | ||
| 8/23/2025 | Price change | $600,000-5.5%$255/sqft |
Source: | ||
| 7/11/2025 | Price change | $635,000-2.3%$270/sqft |
Source: | ||
| 6/10/2025 | Listed for sale | $650,000$276/sqft |
Source: | ||
Public tax history
| Year | Property taxes | Tax assessment |
|---|---|---|
| 2025 | $10,322 +3.7% | $383,450 +3% |
| 2024 | $9,951 +4% | $372,290 +3% |
| 2023 | $9,569 +2.2% | $361,450 +3% |
Find assessor info on the county website
Neighborhood: Hayhurst
Nearby schools
GreatSchools rating
- 9/10Hayhurst Elementary SchoolGrades: K-8Distance: 0.9 mi
- 8/10Ida B. Wells-Barnett High SchoolGrades: 9-12Distance: 1 mi
- 6/10Gray Middle SchoolGrades: 6-8Distance: 0.6 mi
Schools provided by the listing agent
- Elementary: Hayhurst
- Middle: Robert Gray
- High: Ida B Wells
Source: RMLS (OR). This data may not be complete. We recommend contacting the local school district to confirm school assignments for this home.
Get a cash offer in 3 minutes
Find out how much your home could sell for in as little as 3 minutes with a no-obligation cash offer.
Estimated market value$583,500
Get a cash offer in 3 minutes
Find out how much your home could sell for in as little as 3 minutes with a no-obligation cash offer.
Estimated market value
$583,500

