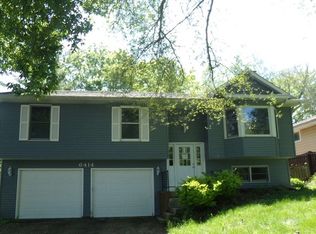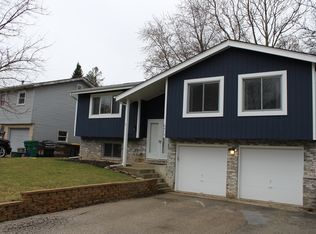Closed
$315,000
6416 W Rawson Bridge Rd, Cary, IL 60013
3beds
1,854sqft
Single Family Residence
Built in 1973
7,200 Square Feet Lot
$316,700 Zestimate®
$170/sqft
$2,524 Estimated rent
Home value
$316,700
$291,000 - $345,000
$2,524/mo
Zestimate® history
Loading...
Owner options
Explore your selling options
What's special
Looking for a place that feels like home and your favorite hangout spot? You've found it! This vibrant 3-bedroom, 2-bath gem has everything you need and more. Whip up meals or host cooking parties in the spacious kitchen, complete with rich cherry floors, stylish cabinetry, and stainless steel appliances. Kick back in the oversized living room, or head down to the walk-out lower level where a bar and floor-to-ceiling stone fireplace sit ready to entertain your favorite party crew. The extra large driveway can fit a small crowd of 8 cars so no need to park on the street! Love outdoor fun? The fenced backyard is an outdoor enthusiast's dream - featuring a patio, deck, firepit, multiple storage sheds and a few fun surprises that make every day feel like a staycation. Be HOME to enjoy Summer - quick close possible! Home is being sold As-Is. Located within sought-after Deer Path Elementary and Cary-Grove High School boundaries - Don't miss out - make it yours today!
Zillow last checked: 8 hours ago
Listing updated: September 04, 2025 at 02:57pm
Listing courtesy of:
Pamela Trinco, CSC 630-217-9450,
Berkshire Hathaway HomeServices Chicago,
Robert Trinco 630-217-9410,
Berkshire Hathaway HomeServices Chicago
Bought with:
Mary Vallely, GRI
Baird & Warner
Source: MRED as distributed by MLS GRID,MLS#: 12435454
Facts & features
Interior
Bedrooms & bathrooms
- Bedrooms: 3
- Bathrooms: 2
- Full bathrooms: 2
Primary bedroom
- Features: Flooring (Carpet)
- Level: Second
- Area: 240 Square Feet
- Dimensions: 20X12
Bedroom 2
- Features: Flooring (Carpet)
- Level: Second
- Area: 120 Square Feet
- Dimensions: 12X10
Bedroom 3
- Features: Flooring (Carpet)
- Level: Second
- Area: 144 Square Feet
- Dimensions: 12X12
Dining room
- Features: Flooring (Wood Laminate)
- Level: Main
- Area: 130 Square Feet
- Dimensions: 13X10
Family room
- Features: Flooring (Ceramic Tile)
- Level: Basement
- Area: 299 Square Feet
- Dimensions: 23X13
Kitchen
- Features: Kitchen (Eating Area-Breakfast Bar), Flooring (Wood Laminate), Window Treatments (Garden Window(s))
- Level: Main
- Area: 156 Square Feet
- Dimensions: 13X12
Laundry
- Features: Flooring (Other)
- Level: Basement
- Area: 108 Square Feet
- Dimensions: 12X9
Living room
- Features: Flooring (Wood Laminate)
- Level: Main
- Area: 285 Square Feet
- Dimensions: 19X15
Heating
- Natural Gas, Forced Air
Cooling
- Central Air
Appliances
- Included: Range, Microwave, Dishwasher, Refrigerator, Washer, Dryer, Stainless Steel Appliance(s), Water Softener Owned, Humidifier, Gas Water Heater
- Laundry: Gas Dryer Hookup, In Unit, Sink
Features
- Wet Bar
- Flooring: Laminate
- Windows: Screens
- Basement: Finished,Crawl Space,Exterior Entry,Block,Rec/Family Area,Walk-Out Access
- Attic: Unfinished
- Number of fireplaces: 1
- Fireplace features: Wood Burning, Family Room
Interior area
- Total structure area: 0
- Total interior livable area: 1,854 sqft
Property
Parking
- Total spaces: 8
- Parking features: Asphalt, Driveway, On Site, Owned
- Has uncovered spaces: Yes
Accessibility
- Accessibility features: No Disability Access
Features
- Levels: Tri-Level
- Patio & porch: Deck, Patio
- Exterior features: Fire Pit
- Fencing: Fenced
Lot
- Size: 7,200 sqft
- Dimensions: 60 X 120
Details
- Additional structures: Shed(s)
- Parcel number: 1901255003
- Special conditions: None
- Other equipment: Water-Softener Owned, Ceiling Fan(s)
Construction
Type & style
- Home type: SingleFamily
- Architectural style: Ranch
- Property subtype: Single Family Residence
Materials
- Aluminum Siding, Brick, Clad Trim
- Foundation: Concrete Perimeter
- Roof: Asphalt
Condition
- New construction: No
- Year built: 1973
Utilities & green energy
- Electric: Circuit Breakers
- Sewer: Septic Tank
- Water: Well
Community & neighborhood
Security
- Security features: Carbon Monoxide Detector(s)
Community
- Community features: Street Paved
Location
- Region: Cary
Other
Other facts
- Listing terms: Conventional
- Ownership: Fee Simple
Price history
| Date | Event | Price |
|---|---|---|
| 9/4/2025 | Sold | $315,000$170/sqft |
Source: | ||
| 8/8/2025 | Contingent | $315,000$170/sqft |
Source: | ||
| 8/1/2025 | Listed for sale | $315,000-3.1%$170/sqft |
Source: | ||
| 7/28/2025 | Listing removed | $325,000$175/sqft |
Source: | ||
| 6/24/2025 | Listed for sale | $325,000$175/sqft |
Source: | ||
Public tax history
| Year | Property taxes | Tax assessment |
|---|---|---|
| 2024 | $5,779 +1.3% | $79,109 +11.8% |
| 2023 | $5,703 +10.9% | $70,753 +12.5% |
| 2022 | $5,144 +4.4% | $62,871 +7.3% |
Find assessor info on the county website
Neighborhood: 60013
Nearby schools
GreatSchools rating
- 7/10Deer Path Elementary SchoolGrades: K-6Distance: 0.3 mi
- 6/10Cary Jr High SchoolGrades: 6-8Distance: 0.5 mi
- 9/10Cary-Grove Community High SchoolGrades: 9-12Distance: 1 mi
Schools provided by the listing agent
- Elementary: Deer Path Elementary School
- Middle: Cary Junior High School
- High: Cary-Grove Community High School
- District: 26
Source: MRED as distributed by MLS GRID. This data may not be complete. We recommend contacting the local school district to confirm school assignments for this home.
Get a cash offer in 3 minutes
Find out how much your home could sell for in as little as 3 minutes with a no-obligation cash offer.
Estimated market value$316,700
Get a cash offer in 3 minutes
Find out how much your home could sell for in as little as 3 minutes with a no-obligation cash offer.
Estimated market value
$316,700

