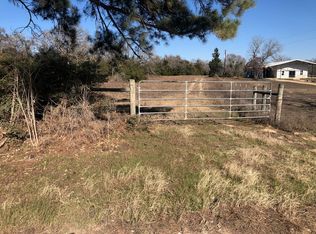Closed
Price Unknown
6417 Henry Prairie Rd, Franklin, TX 77856
2beds
1,350sqft
Farm, Single Family Residence
Built in 2019
27.15 Acres Lot
$797,300 Zestimate®
$--/sqft
$1,818 Estimated rent
Home value
$797,300
Estimated sales range
Not available
$1,818/mo
Zestimate® history
Loading...
Owner options
Explore your selling options
What's special
Discover a unique blend of rustic elegance and modern luxury on this exceptional Farm and Ranch property nestled in the heart of Franklin, TX. This charming residence offers two bedrooms and 1.5 baths, brilliantly designed for comfort and style, making it the perfect sanctuary on sprawling acreage.
Step inside to a welcoming open-concept layout, highlighted by stunning concrete floors and a vaulted ceiling with rich, solid wood detailing. The kitchen is a chef’s dream, complete with solid wood cabinetry, granite countertops, and ample space to entertain. A luxurious walk-in tile shower is the centerpiece of the primary bathroom. The home also boasts a generous laundry room and an expansive storage closet upstairs, providing plenty of space for organization and convenience.
Outside, the property features both wooded and cleared areas, ideal for the hunting enthusiast or those seeking tranquility among nature, as well as a gorgeous pond and creek. Enjoy sunny days lounging by the in-ground pool, or relax with friends on the large back porch. A serene pond and a small creek enhance the natural beauty, while deer blinds add to the outdoor allure.
The covered open garage offers extensive space for vehicles and tools, combining functionality with style. Whether you're seeking a peaceful retreat or an adventurous weekend getaway, this property delivers unmatched potential and charm.
Zillow last checked: 8 hours ago
Listing updated: November 25, 2025 at 01:42pm
Listed by:
Sarah Chilton TREC #0706129 979-820-6811,
Coldwell Banker Apex, REALTORS
Bought with:
Brittany Williams, TREC #0662657
eXp Realty LLC
, TREC #null
Source: BCSMLS,MLS#: 25008923 Originating MLS: Bryan College Station Regional AOR
Originating MLS: Bryan College Station Regional AOR
Facts & features
Interior
Bedrooms & bathrooms
- Bedrooms: 2
- Bathrooms: 2
- Full bathrooms: 1
- 1/2 bathrooms: 1
Heating
- Heat Pump
Cooling
- Ceiling Fan(s), Heat Pump
Appliances
- Included: Built-In Electric Oven, Cooktop, Electric Range, Electric Water Heater, Disposal, Ice Maker, Microwave, Refrigerator, Dryer, Washer
Features
- Granite Counters, High Ceilings, Window Treatments, Breakfast Area, Ceiling Fan(s), Dry Bar, Kitchen Island, Walk-In Pantry
- Flooring: Concrete
- Has fireplace: No
Interior area
- Total structure area: 1,350
- Total interior livable area: 1,350 sqft
Property
Parking
- Total spaces: 3
- Parking features: Attached Carport, Front Entry, Garage, Garage Faces Side
- Garage spaces: 3
- Has carport: Yes
Accessibility
- Accessibility features: None
Features
- Levels: One
- Stories: 1
- Patio & porch: Covered, Deck
- Exterior features: Fire Pit
- Pool features: In Ground
- Fencing: Barbed Wire,Cross Fenced,Full
Lot
- Size: 27.15 Acres
- Features: Pond on Lot, Stream/Creek, Trees Large Size, Trees, Wooded
Details
- Parcel number: 000010000440
Construction
Type & style
- Home type: SingleFamily
- Architectural style: Farmhouse,Ranch
- Property subtype: Farm, Single Family Residence
Materials
- Metal Siding
- Roof: Metal
Condition
- Year built: 2019
Utilities & green energy
- Water: Public
- Utilities for property: Septic Available, Water Available
Green energy
- Energy efficient items: Exposure/Shade, Insulation
Community & neighborhood
Security
- Security features: Smoke Detector(s)
Community
- Community features: Storage Facilities
Location
- Region: Franklin
- Subdivision: Other
Price history
| Date | Event | Price |
|---|---|---|
| 11/25/2025 | Sold | -- |
Source: | ||
| 10/22/2025 | Pending sale | $799,000$592/sqft |
Source: | ||
| 9/23/2025 | Price change | $799,000-3.7%$592/sqft |
Source: | ||
| 8/21/2025 | Listed for sale | $830,000+23%$615/sqft |
Source: | ||
| 7/19/2022 | Listing removed | -- |
Source: | ||
Public tax history
| Year | Property taxes | Tax assessment |
|---|---|---|
| 2025 | -- | $330,731 -9.6% |
| 2024 | $4,173 +16.6% | $365,664 +3% |
| 2023 | $3,580 | $355,160 -2% |
Find assessor info on the county website
Neighborhood: 77856
Nearby schools
GreatSchools rating
- 10/10Roland Reynolds Elementary SchoolGrades: PK-4Distance: 7 mi
- 9/10Franklin Middle SchoolGrades: 5-8Distance: 7 mi
- 7/10Franklin High SchoolGrades: 9-12Distance: 7 mi
Schools provided by the listing agent
- Middle: ,
- District: Franklin
Source: BCSMLS. This data may not be complete. We recommend contacting the local school district to confirm school assignments for this home.
