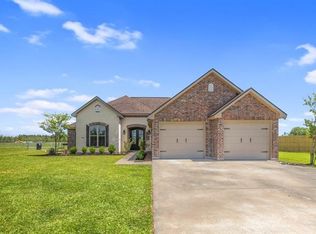Sold on 08/15/25
Price Unknown
6418 Topsy Bel Rd, Ragley, LA 70657
4beds
2,452sqft
Single Family Residence, Residential
Built in 2018
0.63 Acres Lot
$360,100 Zestimate®
$--/sqft
$2,602 Estimated rent
Home value
$360,100
Estimated sales range
Not available
$2,602/mo
Zestimate® history
Loading...
Owner options
Explore your selling options
What's special
Feast your eyes on this newly renovated house from top to bottom. Although built in 2018, Hurricane Laura gave these owners the opportunity to make their spec house into a custom home by having another brand new architectural roof installed and almost every gutter replaced as well as walls, ceilings, baseboards, interior doors, ceiling fans, cam lights, triple crown molding, headers above doors and windows, insulation, new custom cabinets with new hardware and travertine tile backsplash and island w eat-in bar. New granite was installed in the kitchen, laundry room, and upstairs bonus room bathroom. High end vinyl replaced the original floors as well as new carpet in the master bedroom and bonus room upstairs; however, the same vinyl is under the carpet in the master bedroom should the new owners prefer that. A pot filler and cream-colored cast-iron farm sink as well as a 5-burner gas stove makes this kitchen a chef's dream. Owners had gas pipes installed for propane during the renovation. Shortly after purchasing the house, owners spent $2000 building a mantel and wooden surrounds for the electric fireplace. A new crystal electric unit was installed. This gorgeous house features huge closets; soaker tub and separate tile shower, double vanities, and make-up table in master bath; a large bonus room upstairs with its own bathroom; high ceilings in every room; and trey ceiling in master. New owners can relax and entertain in the outdoor kitchen which has granite counters, sink, ceiling fan, grill, and hibachi. A large barn style 10x16 storage shed was added after the hurricanes as well as an additional driveway and parking space on the south side. A 50 AMP service was added during the renovation period. The upstairs outside AC was replaced and new ductwork installed. The landscaping has been refreshed with new mulch and some new plants featuring Hibiscus plants and gardenia bushes. A large 12x30 slab was built in the back which could be used for a workshop or greenhouse. Renovations were completed in December of 2022. Property located in Flood zone X. A home warranty was recently renewed. The balance of that home warranty will be transferred to the new buyer at closing. Coushatta Casino is about 25 minutes to the northeast while the Golden Nugget and L'auberge are only 30 minutes to the west, with that being said, this property could serve well as a B & B for a potential investor.
Zillow last checked: 8 hours ago
Listing updated: August 18, 2025 at 08:49am
Listed by:
Lydia L Holland 337-794-7848,
RE/MAX ONE
Bought with:
Regina M Guidry, 37581
Regina Guidry, Broker
Source: SWLAR,MLS#: SWL25001345
Facts & features
Interior
Bedrooms & bathrooms
- Bedrooms: 4
- Bathrooms: 3
- Full bathrooms: 3
- Main level bathrooms: 3
- Main level bedrooms: 4
Primary bedroom
- Description: Room
- Level: Lower
- Area: 256 Square Feet
- Dimensions: 15.8 x 16.2
Bedroom
- Description: Room
- Level: Lower
- Area: 144 Square Feet
- Dimensions: 11.6 x 11.6
Bedroom
- Description: Room
- Level: Lower
- Area: 132 Square Feet
- Dimensions: 11 x 11.6
Primary bathroom
- Description: Room
- Level: Lower
- Area: 170 Square Feet
- Dimensions: 9.8 x 16.9
Dining room
- Description: Room
- Level: Lower
- Area: 99 Square Feet
- Dimensions: 8.7 x 10.5
Foyer
- Description: Room
- Level: Upper
- Area: 56 Square Feet
- Dimensions: 7 x 7.8
Game room
- Description: Room
- Level: Upper
- Area: 220 Square Feet
- Dimensions: 10.5 x 19.7
Kitchen
- Description: Room
- Level: Lower
- Area: 187 Square Feet
- Dimensions: 11.4 x 17.3
Laundry
- Description: Room
- Level: Lower
- Area: 90 Square Feet
- Dimensions: 9.3 x 9.5
Living room
- Description: Room
- Level: Lower
- Area: 320 Square Feet
- Dimensions: 16.4 x 20.2
Walk in closet
- Description: Room
- Level: Lower
- Area: 132 Square Feet
- Dimensions: 11 x 12.2
Other
- Description: Room
- Level: Lower
- Area: 50 Square Feet
- Dimensions: 9.5 x 5
Heating
- Central
Cooling
- Multi Units, Central Air
Appliances
- Included: Dishwasher, Microwave, Range/Oven, Refrigerator
Features
- Ceiling Fan(s), Pantry
- Has basement: No
- Has fireplace: Yes
- Fireplace features: Electric
Interior area
- Total interior livable area: 2,452 sqft
Property
Parking
- Parking features: Garage
- Has garage: Yes
Features
- Patio & porch: Brick, Covered, Concrete, Patio
- Fencing: None
Lot
- Size: 0.63 Acres
- Dimensions: 125 x 220.94
- Features: Regular Lot
Details
- Additional structures: Outdoor Kitchen, Shed(s)
- Parcel number: 0300084540J
- Special conditions: Standard
Construction
Type & style
- Home type: SingleFamily
- Property subtype: Single Family Residence, Residential
Materials
- Brick, Vinyl Siding
- Foundation: Slab
- Roof: Shingle
Condition
- Updated/Remodeled
- New construction: No
- Year built: 2018
Utilities & green energy
- Sewer: Mechanical
- Water: Public
- Utilities for property: Propane
Community & neighborhood
Security
- Security features: Smoke Detector(s)
Location
- Region: Ragley
- Subdivision: Dream Home Estates
Price history
| Date | Event | Price |
|---|---|---|
| 8/15/2025 | Sold | -- |
Source: SWLAR #SWL25001345 Report a problem | ||
| 12/30/2024 | Listed for sale | $359,000$146/sqft |
Source: | ||
Public tax history
Tax history is unavailable.
Neighborhood: 70657
Nearby schools
GreatSchools rating
- 5/10Reeves High SchoolGrades: PK-12Distance: 7.7 mi
Schools provided by the listing agent
- Elementary: Reeves
- Middle: Reeves
- High: Reeves
Source: SWLAR. This data may not be complete. We recommend contacting the local school district to confirm school assignments for this home.
