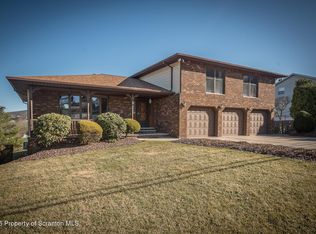Sold for $435,000
$435,000
642 Fairview Rd, Clarks Summit, PA 18411
4beds
2,864sqft
Residential, Single Family Residence
Built in 1987
0.35 Acres Lot
$472,800 Zestimate®
$152/sqft
$2,773 Estimated rent
Home value
$472,800
$449,000 - $501,000
$2,773/mo
Zestimate® history
Loading...
Owner options
Explore your selling options
What's special
Welcome to this charming split-level house nestled in a sought-after area renowned for its excellent schools. This meticulously maintained property boasts a unique design that maximizes space and functionality. Upon entry, you're greeted by a bright and airy living room, perfect for entertaining guests or relaxing with family. The lower level features a cozy family room, ideal for movie nights or casual gatherings. The kitchen is appointed with modern appliances and ample counter space, making meal preparation a breeze. There is a bedroom on the main floor perfect for a home office. Upstairs, you'll find well-appointed bedrooms offering comfort and privacy. Outside, a spacious backyard provides plenty of room for outdoor activities and enough room for a pool should you desire one. With its prime location in a top-rated school district, this split-level gem offers the perfect blend of comfort, convenience, and education for your family's needs.
Zillow last checked: 8 hours ago
Listing updated: July 23, 2025 at 12:40pm
Listed by:
Hollie Hunter Suraci,
ERA One Source Realty
Bought with:
Samuel R Scelta, RS321374
C21 Jack Ruddy Real Estate
Source: GSBR,MLS#: SC1032
Facts & features
Interior
Bedrooms & bathrooms
- Bedrooms: 4
- Bathrooms: 3
- Full bathrooms: 3
Primary bedroom
- Description: Hw Floors, 3 Closets, 1 Walkin
- Area: 300 Square Feet
- Dimensions: 20 x 15
Bedroom 2
- Description: Wall To Wall Carpeting
- Area: 152.76 Square Feet
- Dimensions: 13.4 x 11.4
Bedroom 3
- Description: Hw Floors
- Area: 170.52 Square Feet
- Dimensions: 14.7 x 11.6
Bedroom 4
- Description: Hw Floor
- Area: 115.25 Square Feet
- Dimensions: 11.4 x 10.11
Primary bathroom
- Area: 124.03 Square Feet
- Dimensions: 15.7 x 7.9
Bathroom 1
- Area: 39.78 Square Feet
- Dimensions: 5.1 x 7.8
Bathroom 2
- Description: Custom Marble & Granite
- Area: 52.14 Square Feet
- Dimensions: 6.6 x 7.9
Dining room
- Description: Hw Floor/Bay Window
- Area: 141.7 Square Feet
- Dimensions: 10.9 x 13
Family room
- Description: Tiled
- Area: 371.85 Square Feet
- Dimensions: 18.5 x 20.1
Great room
- Description: Pellet Stove/Walk Out To Tiered Deck
- Area: 430.95 Square Feet
- Dimensions: 19.5 x 22.1
Kitchen
- Description: Skylight/Granite Counters/Marble Floor
- Area: 234 Square Feet
- Dimensions: 18 x 13
Living room
- Description: Hw Floor/Vaulted Ceiling
- Area: 301.05 Square Feet
- Dimensions: 22.3 x 13.5
Heating
- Baseboard, Natural Gas, Pellet Stove, Electric
Cooling
- Ceiling Fan(s), None
Appliances
- Included: Dishwasher, Refrigerator, Other, Microwave, Gas Range, Gas Oven, Disposal
- Laundry: Electric Dryer Hookup, Washer Hookup, Gas Dryer Hookup
Features
- Eat-in Kitchen, Walk-In Closet(s), See Remarks, Kitchen Island
- Flooring: Ceramic Tile, Wood, Other
- Windows: Skylight(s)
- Attic: See Remarks
- Number of fireplaces: 1
- Fireplace features: Masonry
Interior area
- Total structure area: 2,864
- Total interior livable area: 2,864 sqft
- Finished area above ground: 2,224
- Finished area below ground: 640
Property
Parking
- Total spaces: 2
- Parking features: Concrete, Parking Pad, Garage, Driveway
- Garage spaces: 2
- Has uncovered spaces: Yes
Features
- Levels: Multi/Split,Three Or More
- Stories: 2
- Patio & porch: Deck, Patio, Porch
- Exterior features: Outdoor Grill, Private Yard
- Has view: Yes
- Frontage length: 109.00
Lot
- Size: 0.35 Acres
- Dimensions: 109 x 142
- Features: Back Yard, Views, Sloped, Landscaped
Details
- Additional structures: Workshop
- Parcel number: 0910101000709
- Zoning: R1
Construction
Type & style
- Home type: SingleFamily
- Architectural style: Split Level
- Property subtype: Residential, Single Family Residence
Materials
- Block, Vinyl Siding, Brick
- Foundation: Block
- Roof: Composition,Shingle
Condition
- New construction: No
- Year built: 1987
Utilities & green energy
- Electric: Circuit Breakers
- Sewer: Public Sewer
- Water: Public
- Utilities for property: Cable Available, Water Connected, Sewer Connected, Electricity Connected
Community & neighborhood
Location
- Region: Clarks Summit
Other
Other facts
- Listing terms: Cash,Conventional
- Road surface type: Paved
Price history
| Date | Event | Price |
|---|---|---|
| 3/22/2024 | Sold | $435,000$152/sqft |
Source: | ||
| 3/5/2024 | Pending sale | $435,000$152/sqft |
Source: | ||
| 2/12/2024 | Listed for sale | $435,000-1.1%$152/sqft |
Source: | ||
| 2/7/2024 | Listing removed | -- |
Source: | ||
| 1/5/2024 | Price change | $439,900-4.3%$154/sqft |
Source: | ||
Public tax history
Tax history is unavailable.
Neighborhood: 18411
Nearby schools
GreatSchools rating
- 6/10South Abington SchoolGrades: K-4Distance: 2 mi
- 6/10Abington Heights Middle SchoolGrades: 5-8Distance: 4.2 mi
- 10/10Abington Heights High SchoolGrades: 9-12Distance: 2.3 mi
Get pre-qualified for a loan
At Zillow Home Loans, we can pre-qualify you in as little as 5 minutes with no impact to your credit score.An equal housing lender. NMLS #10287.
Sell for more on Zillow
Get a Zillow Showcase℠ listing at no additional cost and you could sell for .
$472,800
2% more+$9,456
With Zillow Showcase(estimated)$482,256
