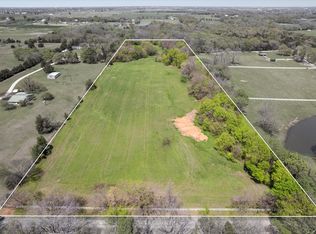Sold on 02/06/25
Price Unknown
642 Hunter Rd, Collinsville, TX 76233
3beds
2,220sqft
Farm, Single Family Residence
Built in 2024
12.65 Acres Lot
$911,900 Zestimate®
$--/sqft
$2,615 Estimated rent
Home value
$911,900
$793,000 - $1.05M
$2,615/mo
Zestimate® history
Loading...
Owner options
Explore your selling options
What's special
This newly constructed home in Collinsville sits on 12.6 acres, featuring a grand layout with a spacious living room that opens to a private patio with a wood-burning fireplace. The open concept kitchen includes an island for dining and a separate eating space. It boasts large bedrooms and expansive bathrooms for ample movement. The master suite is equipped with an electric fireplace and a private patio entrance. The master bathroom features a sizable tub, a separate shower, and dual vanities. A large walk-in closet provides access to the exceptional laundry room adorned with elegant cabinetry. *You won't want to leave this room*. DON'T FORGET TO CHECK OUT THE ROOM ABOVE THE GARAGE!!!! This room is finished and versatile, suitable as a game room, media, bar, or exercise area, along with an office area. The property is complete with fenced, cross fenced with a pond, showcasing both trees and open pasture, along with a seasonal creek running along the south side. An additional pad site ready for a shop with rough in plumbing.
Zillow last checked: 8 hours ago
Listing updated: February 06, 2025 at 11:33am
Listed by:
Coryann Johnson 0450333 214-908-5468,
Texas Homes and Land 214-908-5468
Bought with:
Tori Wilson
Keller Williams Realty
Source: NTREIS,MLS#: 20726982
Facts & features
Interior
Bedrooms & bathrooms
- Bedrooms: 3
- Bathrooms: 3
- Full bathrooms: 2
- 1/2 bathrooms: 1
Primary bedroom
- Features: Dual Sinks, Garden Tub/Roman Tub, Separate Shower, Walk-In Closet(s)
- Level: First
Kitchen
- Features: Breakfast Bar, Built-in Features, Eat-in Kitchen, Kitchen Island, Pantry, Walk-In Pantry
- Level: First
Living room
- Features: Ceiling Fan(s), Fireplace
- Level: First
Heating
- Central
Cooling
- Central Air, Ceiling Fan(s)
Appliances
- Included: Double Oven, Dishwasher, Gas Oven, Gas Range
Features
- Kitchen Island
- Flooring: Ceramic Tile, Luxury Vinyl Plank
- Has basement: No
- Number of fireplaces: 3
- Fireplace features: Electric, Wood Burning
Interior area
- Total interior livable area: 2,220 sqft
Property
Parking
- Total spaces: 2
- Parking features: Concrete, Door-Single, Garage, Garage Door Opener, Outside, Garage Faces Side
- Attached garage spaces: 2
Features
- Levels: Two
- Stories: 2
- Pool features: None
- Fencing: Barbed Wire
Lot
- Size: 12.64 Acres
- Features: Acreage, Back Yard, Lawn, Many Trees
Details
- Parcel number: 434829
Construction
Type & style
- Home type: SingleFamily
- Architectural style: Modern,Farmhouse
- Property subtype: Farm, Single Family Residence
- Attached to another structure: Yes
Materials
- Board & Batten Siding
- Foundation: Slab
- Roof: Composition
Condition
- Year built: 2024
Utilities & green energy
- Water: Community/Coop
- Utilities for property: Electricity Available, Water Available
Community & neighborhood
Location
- Region: Collinsville
- Subdivision: John W Bergen Surv Abs # 75
Other
Other facts
- Listing terms: Cash,Conventional
Price history
| Date | Event | Price |
|---|---|---|
| 2/6/2025 | Sold | -- |
Source: NTREIS #20726982 Report a problem | ||
| 2/5/2025 | Pending sale | $975,000$439/sqft |
Source: NTREIS #20726982 Report a problem | ||
| 1/9/2025 | Contingent | $975,000$439/sqft |
Source: NTREIS #20726982 Report a problem | ||
| 11/13/2024 | Price change | $975,000-0.5%$439/sqft |
Source: NTREIS #20726982 Report a problem | ||
| 10/25/2024 | Price change | $979,500-0.6%$441/sqft |
Source: NTREIS #20726982 Report a problem | ||
Public tax history
| Year | Property taxes | Tax assessment |
|---|---|---|
| 2025 | -- | $926,134 +38.1% |
| 2024 | $3,907 +14239.1% | $670,385 +65.7% |
| 2023 | $27 -9.9% | $404,640 +33.7% |
Find assessor info on the county website
Neighborhood: 76233
Nearby schools
GreatSchools rating
- 6/10Collinsville Elementary SchoolGrades: PK-6Distance: 5.1 mi
- 5/10Collinsville High SchoolGrades: 7-12Distance: 5.1 mi
Schools provided by the listing agent
- Elementary: Collinsville
- High: Collinsville
- District: Collinsville ISD
Source: NTREIS. This data may not be complete. We recommend contacting the local school district to confirm school assignments for this home.
Sell for more on Zillow
Get a free Zillow Showcase℠ listing and you could sell for .
$911,900
2% more+ $18,238
With Zillow Showcase(estimated)
$930,138