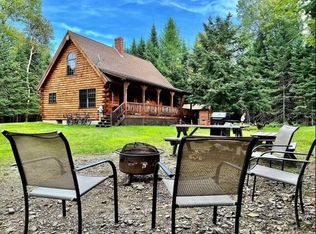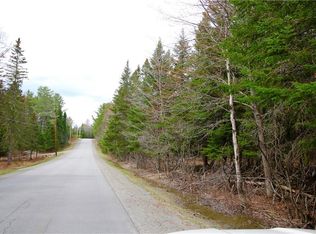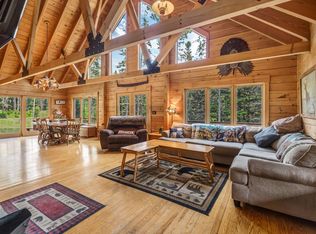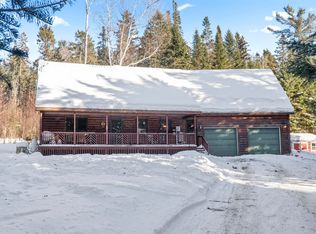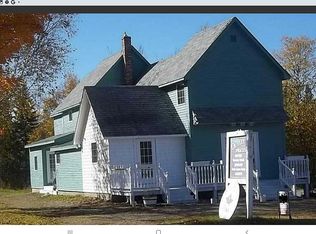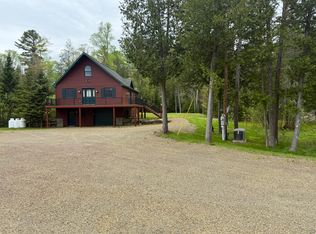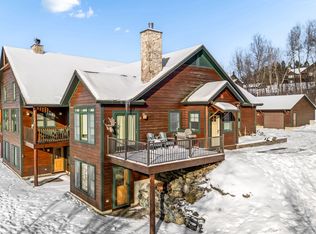This idyllic log home in Rangeley is ready for you to move right in! Located on the peaceful Mingo Loop Road with over 7 private acres to enjoy. Escape from the daily grind in this fully furnished 3 bedroom, 2 bathroom home with a spacious and welcoming floor plan, loft, cathedral ceilings and a full dry basement. Outside you will find a large lawn, a small stream, deck and picnic pavilion - perfect for entertaining and enjoying the great outdoors. Plus an oversized 2 car garage with a third overhead door for drive-in drive-out convenience, carport and an on-demand generator. Just minutes to downtown Rangeley and Oquossoc, the local golf course and an easy drive to the slopes of Saddleback! Whether you are looking to buy a home, vacation getaway or rental investment, this property will not disappoint. Schedule a showing and come see for yourself!
Active
$625,000
642 Mingo Loop Road, Rangeley, ME 04970
3beds
1,652sqft
Est.:
Single Family Residence
Built in 1995
7.31 Acres Lot
$605,800 Zestimate®
$378/sqft
$-- HOA
What's special
Small streamLarge lawnPicnic pavilionPeaceful mingo loop roadFull dry basementCathedral ceilings
- 231 days |
- 2,405 |
- 117 |
Zillow last checked: 8 hours ago
Listing updated: December 01, 2025 at 04:49pm
Listed by:
Allied Realty
Source: Maine Listings,MLS#: 1629221
Tour with a local agent
Facts & features
Interior
Bedrooms & bathrooms
- Bedrooms: 3
- Bathrooms: 2
- Full bathrooms: 2
Bedroom 1
- Level: First
Bedroom 2
- Level: First
Bedroom 3
- Level: Second
Den
- Level: First
Kitchen
- Level: First
Living room
- Level: First
Loft
- Level: Second
Heating
- Forced Air, Pellet Stove
Cooling
- None
Features
- Flooring: Tile, Wood
- Basement: Bulkhead,Interior Entry
- Has fireplace: No
Interior area
- Total structure area: 1,652
- Total interior livable area: 1,652 sqft
- Finished area above ground: 1,652
- Finished area below ground: 0
Video & virtual tour
Property
Parking
- Total spaces: 2
- Parking features: Garage
- Garage spaces: 2
Features
- Patio & porch: Deck
- Has view: Yes
- View description: Mountain(s), Scenic, Trees/Woods
Lot
- Size: 7.31 Acres
Details
- Additional structures: Outbuilding, Shed(s)
- Parcel number: RANGM006L065002
- Zoning: Residential
Construction
Type & style
- Home type: SingleFamily
- Architectural style: Contemporary
- Property subtype: Single Family Residence
Materials
- Roof: Shingle
Condition
- Year built: 1995
Utilities & green energy
- Electric: Circuit Breakers, Generator Hookup
- Sewer: Private Sewer, Septic Tank
- Water: Private, Well
Community & HOA
Location
- Region: Rangeley
Financial & listing details
- Price per square foot: $378/sqft
- Tax assessed value: $344,200
- Annual tax amount: $4,210
- Date on market: 7/3/2025
Estimated market value
$605,800
$576,000 - $636,000
$2,351/mo
Price history
Price history
| Date | Event | Price |
|---|---|---|
| 10/19/2025 | Price change | $625,000-3.8%$378/sqft |
Source: | ||
| 8/13/2025 | Price change | $650,000-3.7%$393/sqft |
Source: | ||
| 7/3/2025 | Listed for sale | $675,000-3.4%$409/sqft |
Source: | ||
| 6/28/2025 | Listing removed | $699,000$423/sqft |
Source: | ||
| 12/27/2024 | Price change | $699,000-6.7%$423/sqft |
Source: | ||
| 8/31/2024 | Price change | $749,000-5.8%$453/sqft |
Source: | ||
| 7/2/2024 | Listed for sale | $795,000$481/sqft |
Source: | ||
Public tax history
Public tax history
| Year | Property taxes | Tax assessment |
|---|---|---|
| 2024 | $4,210 | $344,200 |
| 2023 | $4,210 +12.1% | $344,200 +38% |
| 2022 | $3,756 +8.8% | $249,400 |
| 2021 | $3,452 | $249,400 |
| 2020 | $3,452 -0.8% | $249,400 |
| 2019 | $3,479 +3.3% | $249,400 |
| 2018 | $3,367 +6.6% | $249,400 |
| 2017 | $3,160 +6.3% | $249,400 |
| 2016 | $2,973 +4.1% | $249,400 |
| 2015 | $2,856 -0.9% | $249,400 |
| 2014 | $2,881 -14.4% | $249,400 -13.3% |
| 2013 | $3,364 +11.9% | $287,500 +8.1% |
| 2012 | $3,005 +6.5% | $265,900 -0.6% |
| 2010 | $2,821 | $267,400 |
Find assessor info on the county website
BuyAbility℠ payment
Est. payment
$3,780/mo
Principal & interest
$3223
Property taxes
$557
Climate risks
Neighborhood: 04970
Nearby schools
GreatSchools rating
- 4/10Rangeley Lakes Regional SchoolGrades: PK-12Distance: 4.1 mi
