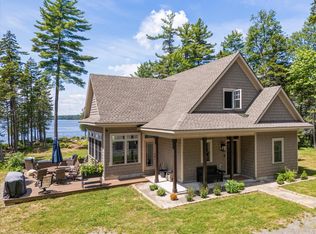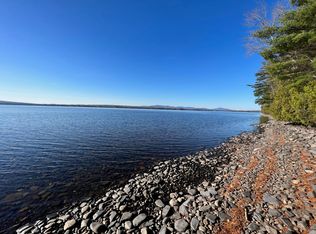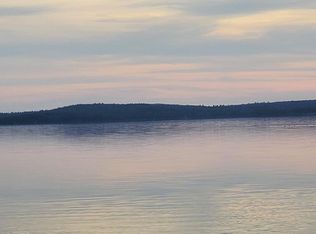Closed
$1,395,000
642 Railroad Bed Road, Lake View Plt, ME 04463
4beds
3,195sqft
Single Family Residence
Built in 2006
26.04 Acres Lot
$1,359,100 Zestimate®
$437/sqft
$3,576 Estimated rent
Home value
$1,359,100
$1.10M - $1.64M
$3,576/mo
Zestimate® history
Loading...
Owner options
Explore your selling options
What's special
Eaglecroft is a haven from the outside world where serenity, joy, and privacy are found on over 26 acres with 710' of lake frontage and three finished levels of living space. The property consists of over 3000' plus an attached three bay heated garage and a 2022 30'x30' oversized heated garage for boats, recreational toys, etc. The home on the main level is an open concept with a wood burning fireplace in the living room, 3-4 bedrooms plus heated space over the attached garage. The lower level with a Hot Springs Hot Tub and Lenox propane stove in the family room. An exercise/game room, bedroom, or office is located off the family room with exercise equipment conveying. A Cummins generator for back up when power is interrupted unexpectedly. Newer Mitsubishi heat pumps along with a forced hot air furnace provides complete heating and air conditioning comfort. Schoodic Lake is one of the premier spring fed lakes in Maine offering over 7100 acres with a maximum depth of 188'. It is home to brook trout, salmon, togue, small mouth bass, cusk, and whitefish. Recreational trails can be accessed right from the property. Easglecroft is aptly named due to the frequency of eagle sitings. A hidden gem on a beautiful spacious private lot on a premier lake in Maine. It will rekindle your spirit and soothe your soul!
Zillow last checked: 8 hours ago
Listing updated: June 30, 2025 at 04:39pm
Listed by:
Realty of Maine
Bought with:
Dewitt-Jones Realty
Source: Maine Listings,MLS#: 1624779
Facts & features
Interior
Bedrooms & bathrooms
- Bedrooms: 4
- Bathrooms: 4
- Full bathrooms: 3
- 1/2 bathrooms: 1
Primary bedroom
- Features: Balcony/Deck, Full Bath, Walk-In Closet(s)
- Level: First
- Area: 223.78 Square Feet
- Dimensions: 16.7 x 13.4
Bedroom 2
- Features: Cathedral Ceiling(s), Closet
- Level: Second
- Area: 171.09 Square Feet
- Dimensions: 15.4 x 11.11
Bedroom 3
- Features: Closet
- Level: Second
- Area: 187.2 Square Feet
- Dimensions: 16 x 11.7
Bedroom 4
- Features: Closet
- Level: Basement
- Area: 311.75 Square Feet
- Dimensions: 22.11 x 14.1
Bonus room
- Features: Above Garage
- Level: Second
- Area: 397.54 Square Feet
- Dimensions: 27.8 x 14.3
Dining room
- Features: Dining Area
- Level: First
- Area: 169.36 Square Feet
- Dimensions: 14.6 x 11.6
Family room
- Features: Heat Stove
- Level: Basement
- Area: 606.04 Square Feet
- Dimensions: 27.8 x 21.8
Kitchen
- Features: Eat-in Kitchen
- Level: First
- Area: 169.36 Square Feet
- Dimensions: 14.6 x 11.6
Living room
- Features: Cathedral Ceiling(s), Wood Burning Fireplace
- Level: First
- Area: 375.22 Square Feet
- Dimensions: 25.7 x 14.6
Loft
- Features: Sleeping, Stairway
- Level: Second
- Area: 509.15 Square Feet
- Dimensions: 14.1 x 36.11
Heating
- Forced Air, Heat Pump, Zoned
Cooling
- Heat Pump
Appliances
- Included: Dishwasher, Dryer, Microwave, Gas Range, Refrigerator, Washer
Features
- 1st Floor Primary Bedroom w/Bath, Bathtub, Shower, Storage, Walk-In Closet(s)
- Flooring: Tile, Wood
- Windows: Double Pane Windows
- Basement: Interior Entry,Daylight,Finished,Full
- Number of fireplaces: 1
Interior area
- Total structure area: 3,195
- Total interior livable area: 3,195 sqft
- Finished area above ground: 2,278
- Finished area below ground: 917
Property
Parking
- Total spaces: 3
- Parking features: Gravel, On Site, Garage Door Opener, Heated Garage
- Attached garage spaces: 3
Features
- Levels: Multi/Split
- Patio & porch: Deck
- Has view: Yes
- View description: Scenic, Trees/Woods
- Body of water: Schoodic
- Frontage length: Waterfrontage: 710,Waterfrontage Owned: 710
Lot
- Size: 26.04 Acres
- Features: Rural, Level, Rolling Slope, Landscaped, Wooded
Details
- Additional structures: Outbuilding
- Parcel number: LAKNM021BL007
- Zoning: Shoreland
- Other equipment: DSL, Generator, Internet Access Available
Construction
Type & style
- Home type: SingleFamily
- Architectural style: Chalet,Contemporary
- Property subtype: Single Family Residence
Materials
- Wood Frame, Wood Siding
- Roof: Shingle
Condition
- Year built: 2006
Utilities & green energy
- Electric: On Site, Circuit Breakers, Generator Hookup
- Sewer: Private Sewer, Septic Design Available
- Water: Private, Well
- Utilities for property: Utilities On
Green energy
- Energy efficient items: Ceiling Fans, Insulated Foundation
Community & neighborhood
Security
- Security features: Security System
Location
- Region: Lake View Plt
HOA & financial
HOA
- Has HOA: Yes
- HOA fee: $200 annually
Other
Other facts
- Road surface type: Gravel
Price history
| Date | Event | Price |
|---|---|---|
| 6/30/2025 | Sold | $1,395,000$437/sqft |
Source: | ||
| 6/4/2025 | Pending sale | $1,395,000$437/sqft |
Source: | ||
| 5/31/2025 | Listed for sale | $1,395,000$437/sqft |
Source: | ||
Public tax history
| Year | Property taxes | Tax assessment |
|---|---|---|
| 2024 | $4,345 +143.1% | $1,639,800 +175.4% |
| 2023 | $1,787 +13.2% | $595,500 +11.3% |
| 2022 | $1,579 +4.2% | $535,100 +6% |
Find assessor info on the county website
Neighborhood: 04463
Nearby schools
GreatSchools rating
- 1/10Penquis Valley High SchoolGrades: 5-12Distance: 6.1 mi

Get pre-qualified for a loan
At Zillow Home Loans, we can pre-qualify you in as little as 5 minutes with no impact to your credit score.An equal housing lender. NMLS #10287.


