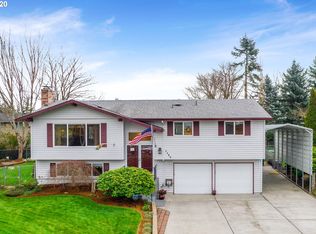Sold
$499,900
642 SW Cherry Park Rd, Troutdale, OR 97060
3beds
1,764sqft
Residential, Single Family Residence
Built in 1978
10,018.8 Square Feet Lot
$501,900 Zestimate®
$283/sqft
$2,731 Estimated rent
Home value
$501,900
$467,000 - $537,000
$2,731/mo
Zestimate® history
Loading...
Owner options
Explore your selling options
What's special
OPEN HOUSE, SAT July 19th from 2pm to 4pm. Beautifully maintained tri-level home, situated on a generous corner lot. Enjoy the perfect balance of peaceful suburban living with convenient access to I-84, local restaurants, shopping, and all the outdoor adventures the Columbia River Gorge has to offer.This thoughtfully designed home features a versatile and functional floor plan. The upper level offers three bedrooms and two full bathrooms, including a private primary suite. On the main level, you’ll find a living room, a well-equipped kitchen, and a dining area with a sliding door that leads to a covered deck—perfect for relaxing while overlooking the expansive backyard.The lower level has a cozy family room, its own sliding door to the backyard, a laundry room, and a convenient half bath—ideal for guests or multi-generational living.Recent upgrades include a new roof, energy-efficient windows, new sliding doors, and a freshly poured driveway with a stamped concrete walkway leading to the backyard. With nearly a quarter-acre lot, mature landscaping, and ample street parking, this home offers both comfort and curb appeal.
Zillow last checked: 8 hours ago
Listing updated: August 20, 2025 at 01:50am
Listed by:
Adan Serrano 971-404-6822,
MORE Realty
Bought with:
Alex Stuart, 201250846
Windermere Northwest Living
Source: RMLS (OR),MLS#: 644739009
Facts & features
Interior
Bedrooms & bathrooms
- Bedrooms: 3
- Bathrooms: 3
- Full bathrooms: 2
- Partial bathrooms: 1
Primary bedroom
- Level: Upper
Bedroom 2
- Level: Upper
Bedroom 3
- Level: Upper
Dining room
- Level: Main
Family room
- Level: Lower
Kitchen
- Level: Main
Living room
- Features: Fireplace
- Level: Main
Heating
- Forced Air, Fireplace(s)
Cooling
- Central Air
Appliances
- Included: Dishwasher, Free-Standing Range, Free-Standing Refrigerator, Washer/Dryer, Electric Water Heater
- Laundry: Laundry Room
Features
- Flooring: Laminate, Wall to Wall Carpet
- Windows: Vinyl Frames
- Basement: Crawl Space,Partial
- Number of fireplaces: 1
- Fireplace features: Gas
Interior area
- Total structure area: 1,764
- Total interior livable area: 1,764 sqft
Property
Parking
- Total spaces: 2
- Parking features: Driveway, On Street, Garage Door Opener, Attached
- Attached garage spaces: 2
- Has uncovered spaces: Yes
Features
- Levels: Tri Level
- Stories: 3
- Patio & porch: Covered Deck, Covered Patio
- Exterior features: Yard
- Fencing: Fenced
Lot
- Size: 10,018 sqft
- Features: Corner Lot, Level, SqFt 10000 to 14999
Details
- Parcel number: R227869
Construction
Type & style
- Home type: SingleFamily
- Property subtype: Residential, Single Family Residence
Materials
- Lap Siding
- Foundation: Concrete Perimeter, Pillar/Post/Pier, Slab
- Roof: Composition
Condition
- Resale
- New construction: No
- Year built: 1978
Utilities & green energy
- Gas: Gas
- Sewer: Public Sewer
- Water: Public
Community & neighborhood
Security
- Security features: Entry
Location
- Region: Troutdale
Other
Other facts
- Listing terms: Cash,Conventional,FHA,VA Loan
- Road surface type: Paved
Price history
| Date | Event | Price |
|---|---|---|
| 8/19/2025 | Sold | $499,900$283/sqft |
Source: | ||
| 7/19/2025 | Pending sale | $499,900$283/sqft |
Source: | ||
| 7/8/2025 | Price change | $499,900-2%$283/sqft |
Source: | ||
| 6/21/2025 | Listed for sale | $509,900+50%$289/sqft |
Source: | ||
| 7/31/2019 | Sold | $340,000-2.8%$193/sqft |
Source: | ||
Public tax history
| Year | Property taxes | Tax assessment |
|---|---|---|
| 2025 | $4,617 +5.8% | $249,860 +3% |
| 2024 | $4,364 +2.7% | $242,590 +3% |
| 2023 | $4,249 +2.5% | $235,530 +3% |
Find assessor info on the county website
Neighborhood: 97060
Nearby schools
GreatSchools rating
- 4/10Troutdale Elementary SchoolGrades: K-5Distance: 0.5 mi
- 5/10Walt Morey Middle SchoolGrades: 6-8Distance: 0.9 mi
- 1/10Reynolds High SchoolGrades: 9-12Distance: 0.5 mi
Schools provided by the listing agent
- Elementary: Troutdale
- Middle: Walt Morey
- High: Reynolds
Source: RMLS (OR). This data may not be complete. We recommend contacting the local school district to confirm school assignments for this home.
Get a cash offer in 3 minutes
Find out how much your home could sell for in as little as 3 minutes with a no-obligation cash offer.
Estimated market value$501,900
Get a cash offer in 3 minutes
Find out how much your home could sell for in as little as 3 minutes with a no-obligation cash offer.
Estimated market value
$501,900
