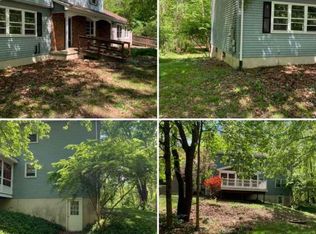Sold for $361,000
$361,000
642 Storrs Road, Mansfield, CT 06268
3beds
1,873sqft
Single Family Residence
Built in 1980
1.3 Acres Lot
$378,400 Zestimate®
$193/sqft
$3,076 Estimated rent
Home value
$378,400
$333,000 - $431,000
$3,076/mo
Zestimate® history
Loading...
Owner options
Explore your selling options
What's special
This charming 3-bedroom, 2-full-bath ranch home with an office offers exceptional versatility just 3 miles from UCONN campus, making it ideal for both owner-occupants and investors seeking rental income potential. IT IS GRANDFATHERED IN TO ACCOMMODATE UP TO 4 UNRELATED TENANTS! The main level features beautiful hardwood floors throughout, showcasing a spacious living room with decorative fireplace, modern eat-in kitchen with stainless steel appliances and ample counterspace, plus three generously-sized bedrooms and a large full bathroom. An expansive deck overlooks the private backyard, while the lower level boasts laminate flooring and includes a versatile office/study space (previously used as a bedroom), second full bathroom, laundry area, and large family room with decorative fireplace that opens to a pet-proof screened patio. Additional amenities include a heated one-car garage, utility/storage room, and convenient walk-out basement entrance. The property sits privately set back from the road with attractive white picket fencing in the front yard, storage shed, ample parking, and dual driveway access from both Route 195 and Chaffeeville Road for maximum convenience. Basement square footage is approximate. Buyer and buyers agent to verify square footage.
Zillow last checked: 8 hours ago
Listing updated: August 20, 2025 at 06:23am
Listed by:
Kara A. Mazzola 860-933-7337,
First Choice Realty 860-779-7460
Bought with:
David Cavanna, RES.0784664
Carl Guild & Associates
Source: Smart MLS,MLS#: 24109577
Facts & features
Interior
Bedrooms & bathrooms
- Bedrooms: 3
- Bathrooms: 2
- Full bathrooms: 2
Primary bedroom
- Features: Hardwood Floor
- Level: Main
Bedroom
- Features: Hardwood Floor
- Level: Main
Bedroom
- Features: Hardwood Floor
- Level: Main
Family room
- Features: Fireplace, Laminate Floor
- Level: Lower
Kitchen
- Level: Main
Living room
- Features: Fireplace, Hardwood Floor
- Level: Main
Office
- Features: Laminate Floor
- Level: Lower
Heating
- Hot Water, Oil
Cooling
- None
Appliances
- Included: Oven/Range, Refrigerator, Dishwasher, Washer, Dryer, Water Heater, Tankless Water Heater
- Laundry: Lower Level
Features
- Basement: Full,Interior Entry,Partially Finished,Walk-Out Access
- Attic: Partially Finished,Pull Down Stairs
- Number of fireplaces: 2
Interior area
- Total structure area: 1,873
- Total interior livable area: 1,873 sqft
- Finished area above ground: 1,288
- Finished area below ground: 585
Property
Parking
- Total spaces: 1
- Parking features: Attached
- Attached garage spaces: 1
Lot
- Size: 1.30 Acres
- Features: Few Trees, Open Lot
Details
- Parcel number: 1631256
- Zoning: RAR90
Construction
Type & style
- Home type: SingleFamily
- Architectural style: Ranch
- Property subtype: Single Family Residence
Materials
- Vinyl Siding
- Foundation: Concrete Perimeter
- Roof: Asphalt
Condition
- New construction: No
- Year built: 1980
Utilities & green energy
- Sewer: Septic Tank
- Water: Well
Community & neighborhood
Location
- Region: Mansfield
Price history
| Date | Event | Price |
|---|---|---|
| 8/20/2025 | Pending sale | $380,000+5.3%$203/sqft |
Source: | ||
| 8/19/2025 | Sold | $361,000-5%$193/sqft |
Source: | ||
| 7/26/2025 | Listed for sale | $380,000+94.9%$203/sqft |
Source: | ||
| 3/15/2024 | Listing removed | -- |
Source: Zillow Rentals Report a problem | ||
| 2/7/2024 | Listed for rent | $3,300+3.1%$2/sqft |
Source: Zillow Rentals Report a problem | ||
Public tax history
| Year | Property taxes | Tax assessment |
|---|---|---|
| 2025 | $4,336 +5% | $216,800 +60.2% |
| 2024 | $4,129 -3.2% | $135,300 |
| 2023 | $4,265 +3.8% | $135,300 |
Find assessor info on the county website
Neighborhood: Storrs Mansfield
Nearby schools
GreatSchools rating
- NASoutheast Elementary SchoolGrades: PK-4Distance: 0.6 mi
- 7/10Mansfield Middle School SchoolGrades: 5-8Distance: 1.5 mi
- 8/10E. O. Smith High SchoolGrades: 9-12Distance: 3 mi
Get pre-qualified for a loan
At Zillow Home Loans, we can pre-qualify you in as little as 5 minutes with no impact to your credit score.An equal housing lender. NMLS #10287.
Sell for more on Zillow
Get a Zillow Showcase℠ listing at no additional cost and you could sell for .
$378,400
2% more+$7,568
With Zillow Showcase(estimated)$385,968
