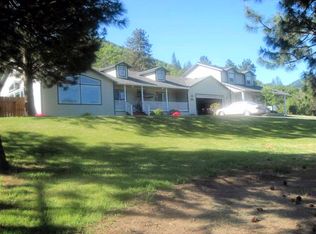Closed
$475,000
642 Wards Creek Rd, Rogue River, OR 97537
4beds
3baths
3,213sqft
Single Family Residence
Built in 2003
3.59 Acres Lot
$581,700 Zestimate®
$148/sqft
$3,631 Estimated rent
Home value
$581,700
$535,000 - $634,000
$3,631/mo
Zestimate® history
Loading...
Owner options
Explore your selling options
What's special
Welcome to your own slice of paradise! This beautifully updated home on 3.59 acres of rolling pasture is the perfect blend of country living and modern amenities. With a spacious master suite, 3 large bedrooms, and a remodeled guest bath, there's plenty of room for family and guests to relax and unwind.
The heart of the home is a sweet updated country kitchen that opens to both a cozy living room with a family room around the corner plus a half bath. Whether you're cooking up a storm or snuggled up with a good book, this space is perfect for relaxing and entertaining.
For horse enthusiasts, this property is a dream come true. A 3 stall barn with tack room and hay storage, round pen, and 3 horse shelters plus pastures that are fenced and cross-fenced provide everything you need to keep your equine companions happy and healthy.
A bonus room, huge storage room plus wrap around deck combine the best of city and country just a short drive from town.
Zillow last checked: 8 hours ago
Listing updated: November 06, 2024 at 07:31pm
Listed by:
RE/MAX Integrity Grants Pass 541-955-8483
Bought with:
Todd Couch Real Estate
Source: Oregon Datashare,MLS#: 220161486
Facts & features
Interior
Bedrooms & bathrooms
- Bedrooms: 4
- Bathrooms: 3
Heating
- Electric, Forced Air, Pellet Stove
Cooling
- Central Air
Appliances
- Included: Dishwasher, Oven, Range
Features
- Granite Counters
- Flooring: Carpet, Hardwood, Vinyl
- Windows: Double Pane Windows, Vinyl Frames
- Basement: None
- Has fireplace: No
- Common walls with other units/homes: No Common Walls
Interior area
- Total structure area: 3,213
- Total interior livable area: 3,213 sqft
Property
Parking
- Total spaces: 1
- Parking features: Detached, Driveway, Gravel, RV Access/Parking
- Garage spaces: 1
- Has uncovered spaces: Yes
Features
- Levels: Two
- Stories: 2
- Patio & porch: Deck
- Fencing: Fenced
- Has view: Yes
- View description: Mountain(s), Territorial
Lot
- Size: 3.59 Acres
- Features: Pasture
Details
- Additional structures: Barn(s), Corral(s), Storage, Workshop
- Parcel number: 10288404
- Zoning description: RR2.5
- Special conditions: Standard
- Horses can be raised: Yes
Construction
Type & style
- Home type: SingleFamily
- Architectural style: Contemporary
- Property subtype: Single Family Residence
Materials
- Frame
- Foundation: Concrete Perimeter
- Roof: Composition
Condition
- New construction: No
- Year built: 2003
Utilities & green energy
- Sewer: Septic Tank
- Water: Well
Community & neighborhood
Location
- Region: Rogue River
Other
Other facts
- Listing terms: Cash,Conventional,FHA,VA Loan
- Road surface type: Paved
Price history
| Date | Event | Price |
|---|---|---|
| 8/14/2023 | Sold | $475,000$148/sqft |
Source: | ||
| 7/13/2023 | Pending sale | $475,000$148/sqft |
Source: | ||
| 7/3/2023 | Listed for sale | $475,000$148/sqft |
Source: | ||
| 6/30/2023 | Pending sale | $475,000$148/sqft |
Source: | ||
| 6/27/2023 | Price change | $475,000-2.9%$148/sqft |
Source: | ||
Public tax history
Tax history is unavailable.
Neighborhood: 97537
Nearby schools
GreatSchools rating
- 4/10Rogue River Elementary SchoolGrades: K-6Distance: 0.9 mi
- 3/10Rogue River Junior/Senior High SchoolGrades: 7-12Distance: 1.7 mi
Schools provided by the listing agent
- Elementary: Rogue River Elem
- Middle: Rogue River Middle
- High: Rogue River Jr/Sr High
Source: Oregon Datashare. This data may not be complete. We recommend contacting the local school district to confirm school assignments for this home.

Get pre-qualified for a loan
At Zillow Home Loans, we can pre-qualify you in as little as 5 minutes with no impact to your credit score.An equal housing lender. NMLS #10287.
