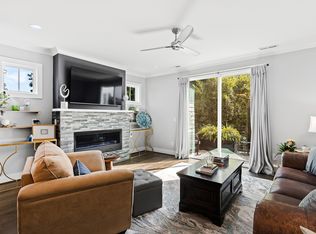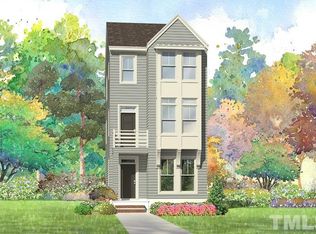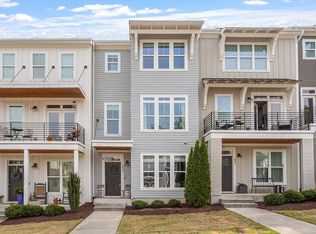Pre-sale opportunity- get in early to make it your own! 37 townhomes in sought after Historic Oakwood location. Standard specs incld 9ft ceilings throughout / 5" engineered HWs on main living level / granite CTs / chrome plumbing fixtures / Frigidaire SS appliance package / subway tile / marbled tile bath floors / painted cabinets w soft close drawers & doors in kitch / contemporary, elongated fireplace / semi frameless glass showers in master / wood shelving in closets & much more. These won't last long!
This property is off market, which means it's not currently listed for sale or rent on Zillow. This may be different from what's available on other websites or public sources.


