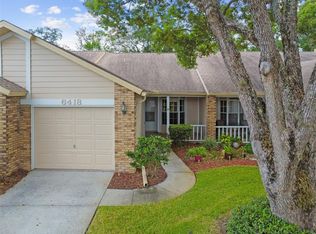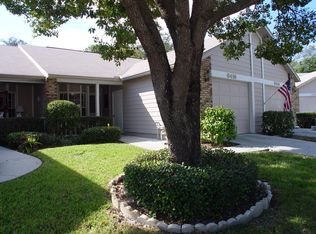Sold for $200,000
$200,000
6420 Cabbage Ln, New Port Richey, FL 34653
2beds
964sqft
Villa
Built in 1993
3,369 Square Feet Lot
$198,700 Zestimate®
$207/sqft
$1,524 Estimated rent
Home value
$198,700
$181,000 - $219,000
$1,524/mo
Zestimate® history
Loading...
Owner options
Explore your selling options
What's special
HIDDEN GEM OF NEW PORT RICHEY! MOVE IN READY!. Immaculate single level 2 bedroom, 2 bath villa with attached garage located in the 55+ Community of Briar Patch. UPDATED kitchen features stainless steel appliances, solid surface range, and lots of cabinetry for your storage needs. California Shutters in kitchen and Florida room, vaulted ceiling in Living Room, add to the charm of this beautifully maintained home. High quality laminate flooring throughout except carpet in one bedroom, and ceramic tile in both bathrooms, which have been updated Master bath features shower and walk-in closet. Inside laundry with washer and dryer. Hurricane shutters for all back windows. PRIVATE backyard, with no rear neighbors. - a rarity in this neighborhood. Garage offers pull down stairs for easy access to the attic with plenty of storage. New garage remote and keypad. The home owners association covers the roof, exterior painting, landscaping, garbage, water and sewer. This maintenance free community offers recreation building and a very nice pool for your enjoyment.
Zillow last checked: 8 hours ago
Listing updated: November 13, 2025 at 10:39am
Listing Provided by:
Tom Wibirt 727-267-1930,
RE/MAX CHAMPIONS 727-807-7887
Bought with:
Lance Willard LLC, 3384517
CHARLES RUTENBERG REALTY INC
Source: Stellar MLS,MLS#: W7873988 Originating MLS: West Pasco
Originating MLS: West Pasco

Facts & features
Interior
Bedrooms & bathrooms
- Bedrooms: 2
- Bathrooms: 2
- Full bathrooms: 2
Primary bedroom
- Features: En Suite Bathroom, Walk-In Closet(s)
- Level: First
- Area: 156 Square Feet
- Dimensions: 12x13
Bedroom 2
- Features: Built-in Closet
- Level: First
- Area: 100 Square Feet
- Dimensions: 10x10
Bonus room
- Features: No Closet
- Level: First
- Area: 81 Square Feet
- Dimensions: 9x9
Dining room
- Level: First
- Area: 108 Square Feet
- Dimensions: 12x9
Kitchen
- Level: First
- Area: 104 Square Feet
- Dimensions: 13x8
Living room
- Level: First
- Area: 144 Square Feet
- Dimensions: 12x12
Heating
- Central, Electric
Cooling
- Central Air
Appliances
- Included: Dishwasher, Disposal, Dryer, Microwave, Range, Refrigerator, Washer
- Laundry: Inside
Features
- Ceiling Fan(s), Eating Space In Kitchen, High Ceilings, Living Room/Dining Room Combo, Open Floorplan, Primary Bedroom Main Floor, Split Bedroom
- Flooring: Carpet, Ceramic Tile, Laminate, Linoleum, Tile
- Windows: Hurricane Shutters
- Has fireplace: No
Interior area
- Total structure area: 1,432
- Total interior livable area: 964 sqft
Property
Parking
- Total spaces: 1
- Parking features: Driveway, Garage Door Opener
- Attached garage spaces: 1
- Has uncovered spaces: Yes
Features
- Levels: One
- Stories: 1
- Patio & porch: Covered, Front Porch
- Exterior features: Lighting, Private Mailbox, Rain Gutters
Lot
- Size: 3,369 sqft
- Features: In County, Level
Details
- Parcel number: 162616009A000000090
- Zoning: MF1
- Special conditions: None
Construction
Type & style
- Home type: SingleFamily
- Property subtype: Villa
Materials
- Block, Concrete, Stucco
- Foundation: Slab
- Roof: Shingle
Condition
- Completed
- New construction: No
- Year built: 1993
Utilities & green energy
- Sewer: Public Sewer
- Water: Public
- Utilities for property: Electricity Connected, Sewer Connected
Community & neighborhood
Community
- Community features: Clubhouse, Deed Restrictions, Pool
Senior living
- Senior community: Yes
Location
- Region: New Port Richey
- Subdivision: BRIAR PATCH
HOA & financial
HOA
- Has HOA: Yes
- HOA fee: $215 monthly
- Amenities included: Clubhouse, Pool
- Services included: Community Pool, Maintenance Structure, Maintenance Grounds, Pool Maintenance, Trash
- Association name: Briar Patch HOA
- Association phone: 727-808-2121
Other fees
- Pet fee: $0 monthly
Other financial information
- Total actual rent: 0
Other
Other facts
- Listing terms: Cash,Conventional
- Ownership: Fee Simple
- Road surface type: Paved
Price history
| Date | Event | Price |
|---|---|---|
| 11/11/2025 | Sold | $200,000-2%$207/sqft |
Source: | ||
| 10/3/2025 | Pending sale | $204,000$212/sqft |
Source: | ||
| 9/26/2025 | Price change | $204,000-2.4%$212/sqft |
Source: | ||
| 7/23/2025 | Price change | $209,000-1.8%$217/sqft |
Source: | ||
| 5/30/2025 | Price change | $212,900-0.7%$221/sqft |
Source: | ||
Public tax history
| Year | Property taxes | Tax assessment |
|---|---|---|
| 2024 | $2,034 +2.7% | $118,880 |
| 2023 | $1,979 +8.7% | $118,880 +3% |
| 2022 | $1,821 +100.2% | $115,420 +94.7% |
Find assessor info on the county website
Neighborhood: Southeast
Nearby schools
GreatSchools rating
- 4/10Cotee River Elementary SchoolGrades: PK-5Distance: 1.8 mi
- 2/10Gulf Middle SchoolGrades: 6-8Distance: 1.4 mi
- 3/10Gulf High SchoolGrades: 9-12Distance: 0.9 mi
Get a cash offer in 3 minutes
Find out how much your home could sell for in as little as 3 minutes with a no-obligation cash offer.
Estimated market value$198,700
Get a cash offer in 3 minutes
Find out how much your home could sell for in as little as 3 minutes with a no-obligation cash offer.
Estimated market value
$198,700

