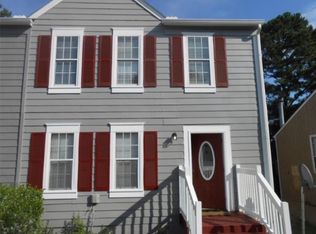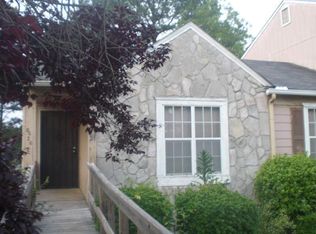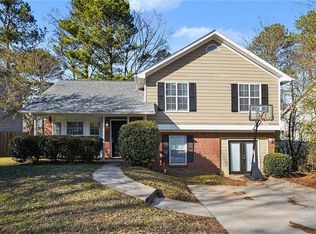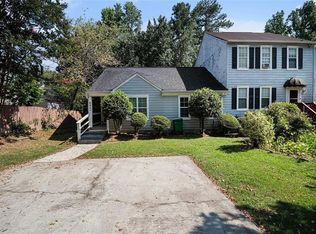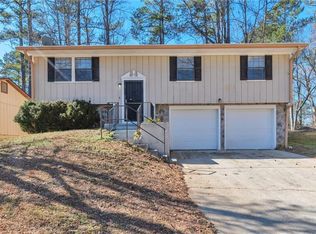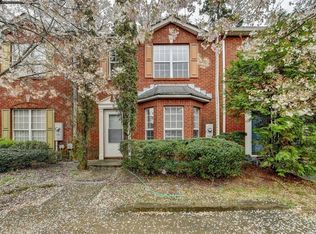Updated Move-In Ready Townhome with Full Basement & New Deck at 6420 Marbut Road, Lithonia Discover this updated move-in ready townhome located in the thriving Stonecrest area! Featuring modern upgrades, an open layout, and a rare unfinished basement, this home offers incredible value and space for growth. Enjoy stylish finishes throughout the main living area, plus a freshly built backyard deck perfect for hosting, relaxing, or grilling out. The full, winterized basement provides endless potential: create a home gym, theater, office, or extra storage space tailored to your lifestyle. Located in a quiet, established community, this property is just minutes from Stonecrest Mall, Arabia Mountain trails, Panola Mountain State Park, and I-20 access ideal for commuters and outdoor lovers alike. With nearby MARTA stops, shopping, and dining, everything you need is right around the corner. Whether you're a first-time buyer, downsizing, or looking for an affordable investment opportunity, this home checks all the boxes. Schedule your private tour today and take the first step toward owning in one of Metro Atlanta’s most accessible and scenic locations.
Active
$210,000
6420 Marbut Rd, Lithonia, GA 30058
2beds
1,152sqft
Est.:
Townhouse, Residential
Built in 1988
4,356 Square Feet Lot
$-- Zestimate®
$182/sqft
$-- HOA
What's special
Rare unfinished basementModern upgradesOpen layoutFreshly built backyard deck
- 297 days |
- 58 |
- 3 |
Zillow last checked: 8 hours ago
Listing updated: August 14, 2025 at 12:08pm
Listing Provided by:
Kimolyn Adams,
Coldwell Banker Realty 770-623-1900
Source: FMLS GA,MLS#: 7568621
Tour with a local agent
Facts & features
Interior
Bedrooms & bathrooms
- Bedrooms: 2
- Bathrooms: 3
- Full bathrooms: 2
- 1/2 bathrooms: 1
Rooms
- Room types: Living Room
Primary bedroom
- Features: Roommate Floor Plan
- Level: Roommate Floor Plan
Bedroom
- Features: Roommate Floor Plan
Primary bathroom
- Features: Tub/Shower Combo
Dining room
- Features: Open Concept
Kitchen
- Features: Other
Heating
- Central, Electric, Forced Air
Cooling
- Ceiling Fan(s), Central Air, Electric
Appliances
- Included: Dishwasher, Dryer, Electric Oven, Microwave, Refrigerator, Washer
- Laundry: In Hall, Laundry Closet, Upper Level
Features
- Walk-In Closet(s), Other
- Flooring: Hardwood
- Windows: None
- Basement: Exterior Entry,Full,Interior Entry
- Number of fireplaces: 1
- Fireplace features: Factory Built, Living Room
- Common walls with other units/homes: End Unit
Interior area
- Total structure area: 1,152
- Total interior livable area: 1,152 sqft
- Finished area above ground: 1,152
Video & virtual tour
Property
Parking
- Total spaces: 2
- Parking features: Driveway
- Has uncovered spaces: Yes
Accessibility
- Accessibility features: None
Features
- Levels: Three Or More
- Patio & porch: Deck
- Exterior features: None
- Pool features: None
- Spa features: None
- Fencing: Back Yard,Privacy,Wood
- Has view: Yes
- View description: Other
- Waterfront features: None
- Body of water: None
Lot
- Size: 4,356 Square Feet
- Features: Wooded
Details
- Additional structures: None
- Parcel number: 16 123 05 028
- Other equipment: None
- Horse amenities: None
Construction
Type & style
- Home type: Townhouse
- Architectural style: Townhouse
- Property subtype: Townhouse, Residential
- Attached to another structure: Yes
Materials
- Vinyl Siding
- Foundation: None
- Roof: Composition,Shingle
Condition
- Resale
- New construction: No
- Year built: 1988
Utilities & green energy
- Electric: Other
- Sewer: Public Sewer
- Water: Public
- Utilities for property: Electricity Available, Sewer Available, Water Available
Green energy
- Energy efficient items: None
- Energy generation: None
Community & HOA
Community
- Features: Near Public Transport, Near Schools
- Security: Smoke Detector(s)
- Subdivision: Marbut Commons
HOA
- Has HOA: No
Location
- Region: Lithonia
Financial & listing details
- Price per square foot: $182/sqft
- Tax assessed value: $170,800
- Annual tax amount: $2,042
- Date on market: 4/29/2025
- Cumulative days on market: 297 days
- Ownership: Fee Simple
- Electric utility on property: Yes
- Road surface type: Paved
Estimated market value
Not available
Estimated sales range
Not available
$1,509/mo
Price history
Price history
| Date | Event | Price |
|---|---|---|
| 6/18/2025 | Price change | $210,000-2.3%$182/sqft |
Source: | ||
| 4/29/2025 | Listed for sale | $215,000+22.2%$187/sqft |
Source: | ||
| 7/27/2022 | Sold | $176,000+6.7%$153/sqft |
Source: | ||
| 6/29/2022 | Pending sale | $165,000$143/sqft |
Source: | ||
| 6/25/2022 | Listed for sale | $165,000+63.4%$143/sqft |
Source: | ||
| 9/30/2020 | Sold | $101,000+3.1%$88/sqft |
Source: | ||
| 8/29/2020 | Pending sale | $98,000$85/sqft |
Source: Solid Source Realty, Inc. #6768458 Report a problem | ||
| 8/18/2020 | Listed for sale | $98,000+259%$85/sqft |
Source: Solid Source Realty Inc. #8841358 Report a problem | ||
| 3/25/2009 | Listing removed | $27,300$24/sqft |
Source: Century 21 #1626 Report a problem | ||
| 12/14/2008 | Price change | $27,300-30%$24/sqft |
Source: Century 21 #1626 Report a problem | ||
| 8/16/2008 | Listed for sale | $39,000-58.2%$34/sqft |
Source: Century 21 #1626 Report a problem | ||
| 6/17/2008 | Sold | $93,271+22.7%$81/sqft |
Source: Public Record Report a problem | ||
| 4/20/2000 | Sold | $76,000$66/sqft |
Source: Public Record Report a problem | ||
Public tax history
Public tax history
| Year | Property taxes | Tax assessment |
|---|---|---|
| 2025 | $2,000 -2.1% | $68,320 +0.7% |
| 2024 | $2,042 +34.7% | $67,840 -6.9% |
| 2023 | $1,516 +11.4% | $72,880 +49.5% |
| 2022 | $1,361 +15.2% | $48,760 +20.8% |
| 2021 | $1,182 -31.9% | $40,360 +23.3% |
| 2020 | $1,735 +3.5% | $32,720 +3.5% |
| 2019 | $1,676 +13.1% | $31,600 +16.5% |
| 2018 | $1,482 +22.7% | $27,120 +30.1% |
| 2017 | $1,208 +22.8% | $20,840 +32.6% |
| 2016 | $984 | $15,720 +36% |
| 2014 | $984 | $11,560 +61.5% |
| 2013 | -- | $7,160 |
| 2012 | -- | $7,160 -20.7% |
| 2011 | -- | $9,024 -59.4% |
| 2010 | $1,179 | $22,200 |
| 2009 | $1,179 -28.6% | $22,200 -35.9% |
| 2008 | $1,650 | $34,640 |
| 2007 | $1,650 | $34,640 |
| 2006 | $1,650 +6.3% | $34,640 +4.8% |
| 2005 | $1,552 | $33,040 |
| 2004 | $1,552 +4.4% | $33,040 +2.1% |
| 2003 | $1,486 +2.2% | $32,360 |
| 2002 | $1,454 +20.1% | $32,360 |
| 2001 | $1,211 | $32,360 |
Find assessor info on the county website
BuyAbility℠ payment
Est. payment
$1,255/mo
Principal & interest
$1083
Property taxes
$172
Climate risks
Neighborhood: 30058
Nearby schools
GreatSchools rating
- 3/10Stoneview Elementary SchoolGrades: PK-5Distance: 1.4 mi
- 4/10Lithonia Middle SchoolGrades: 6-8Distance: 1.3 mi
- 3/10Lithonia High SchoolGrades: 9-12Distance: 0.2 mi
Schools provided by the listing agent
- Elementary: Stoneview
- Middle: Lithonia
- High: Lithonia
Source: FMLS GA. This data may not be complete. We recommend contacting the local school district to confirm school assignments for this home.
